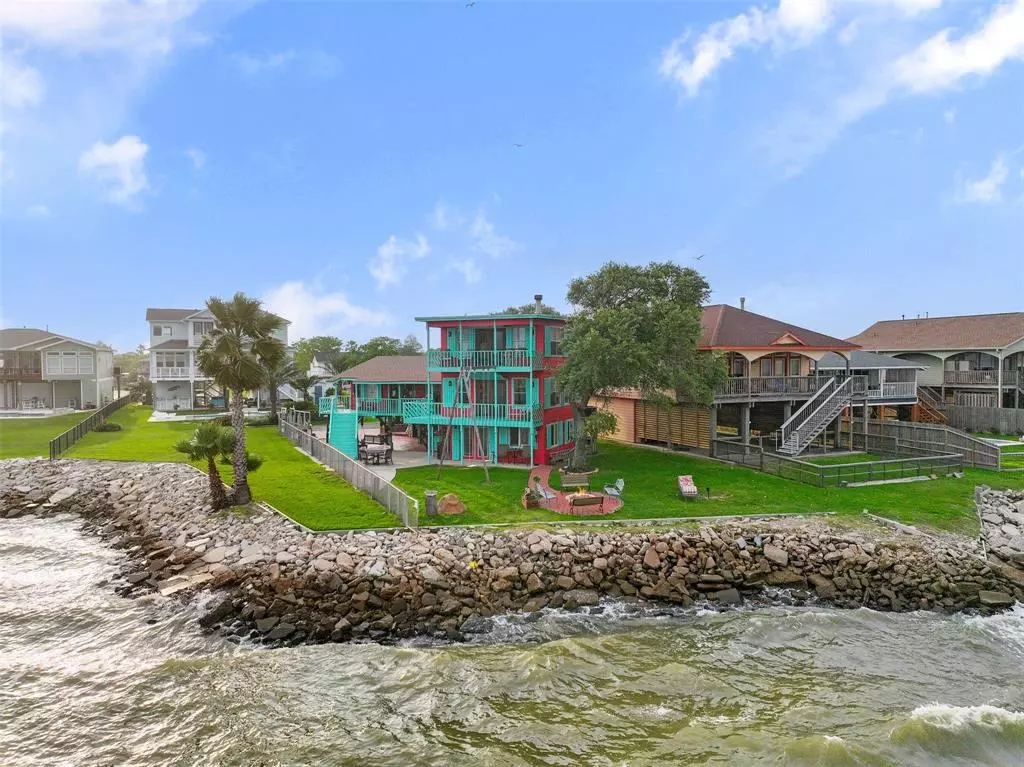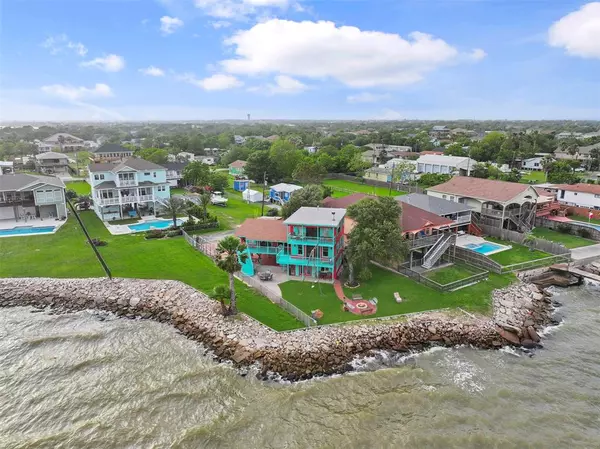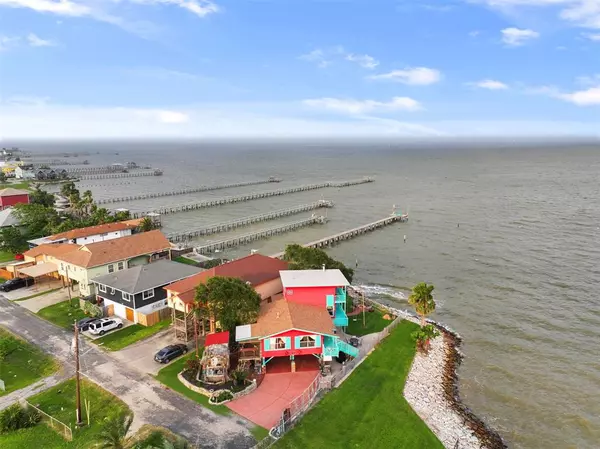
3 Beds
3 Baths
2,224 SqFt
3 Beds
3 Baths
2,224 SqFt
Key Details
Property Type Single Family Home
Sub Type Single Family Detached
Listing Status Active
Purchase Type For Rent
Square Footage 2,224 sqft
Subdivision San Leon
MLS Listing ID 12431553
Style Contemporary/Modern,Other Style,Split Level,Traditional
Bedrooms 3
Full Baths 3
Rental Info One Year,Six Months
Year Built 1964
Available Date 2024-12-13
Lot Size 6,700 Sqft
Acres 0.1538
Property Description
Location
State TX
County Galveston
Area Bacliff/San Leon
Rooms
Bedroom Description En-Suite Bath,Primary Bed - 1st Floor,Primary Bed - 2nd Floor,Primary Bed - 3rd Floor,Sitting Area,Split Plan,Walk-In Closet
Other Rooms Guest Suite, Guest Suite w/Kitchen, Kitchen/Dining Combo, Living Area - 1st Floor, Living Area - 2nd Floor, Utility Room in House
Master Bathroom Primary Bath: Double Sinks, Primary Bath: Shower Only, Two Primary Baths, Vanity Area
Den/Bedroom Plus 3
Interior
Interior Features Fire/Smoke Alarm, Formal Entry/Foyer, Split Level
Heating Central Electric, Wall Heater
Cooling Central Electric
Flooring Concrete, Wood
Fireplaces Number 2
Fireplaces Type Electric Fireplace, Wood Burning Fireplace
Exterior
Exterior Feature Back Yard, Patio/Deck, Storage Shed, Storm Shutters
Parking Features None
Garage Description Double-Wide Driveway
Waterfront Description Bay Front,Bay View,Bulkhead,Concrete Bulkhead,Gulf View
Street Surface Gravel,Shell
Private Pool No
Building
Lot Description Water View, Waterfront
Story 3
Lot Size Range 0 Up To 1/4 Acre
Sewer Public Sewer
Water Public Water
New Construction No
Schools
Elementary Schools San Leon Elementary School
Middle Schools John And Shamarion Barber Middle School
High Schools Dickinson High School
School District 17 - Dickinson
Others
Pets Allowed Not Allowed
Senior Community No
Restrictions Unknown
Tax ID 6240-0199-0014-000
Energy Description Ceiling Fans,Digital Program Thermostat
Disclosures Other Disclosures
Special Listing Condition Other Disclosures
Pets Allowed Not Allowed


"My job is to find and attract mastery-based agents to the office, protect the culture, and make sure everyone is happy! "








