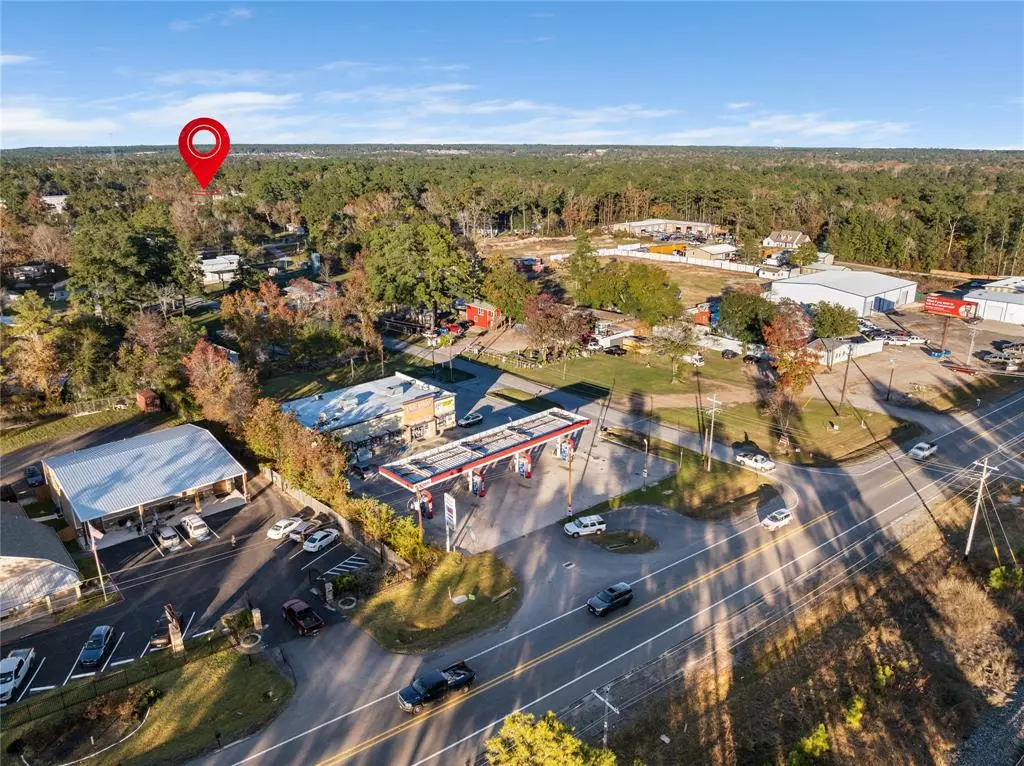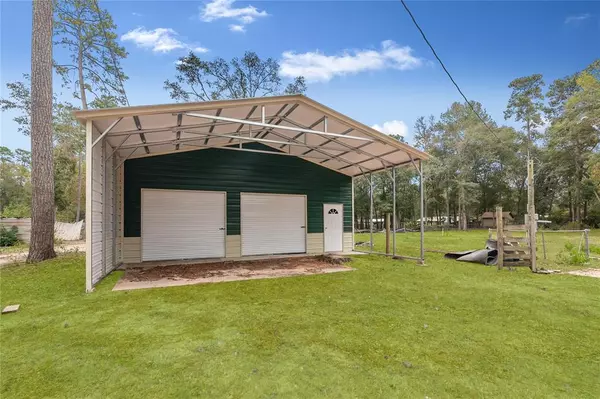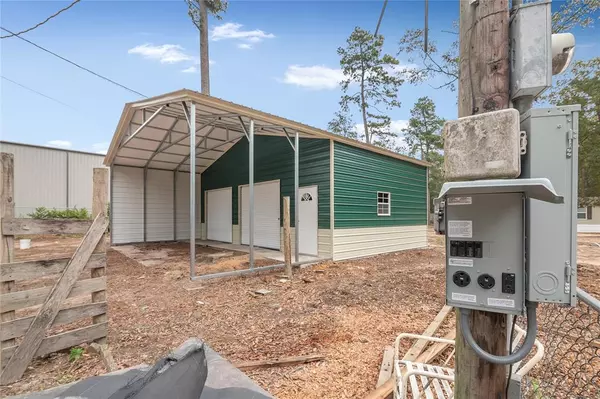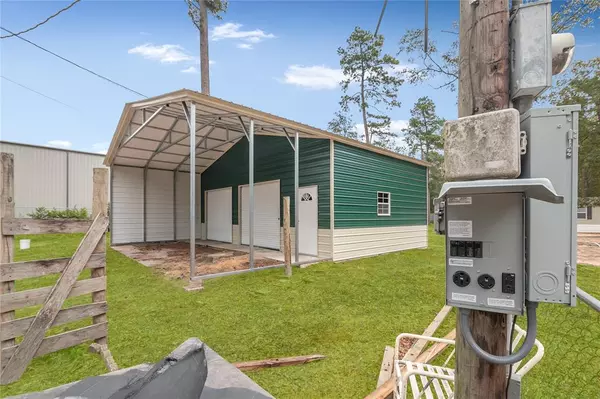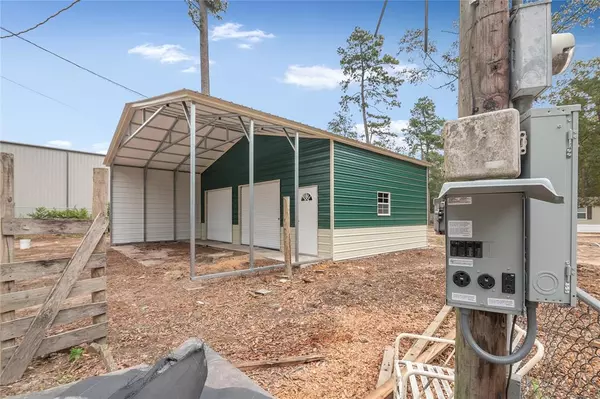
3 Beds
2 Baths
1,144 SqFt
3 Beds
2 Baths
1,144 SqFt
Key Details
Property Type Single Family Home
Listing Status Active
Purchase Type For Sale
Square Footage 1,144 sqft
Price per Sqft $436
Subdivision Corner Mary Not A Subdivision
MLS Listing ID 76766284
Style Traditional
Bedrooms 3
Full Baths 2
Year Built 2020
Annual Tax Amount $1,012
Tax Year 2024
Lot Size 3.250 Acres
Acres 3.25
Property Description
Location
State TX
County Montgomery
Area Lake Conroe Area
Rooms
Bedroom Description All Bedrooms Down,Split Plan,Walk-In Closet
Other Rooms 1 Living Area, Family Room, Kitchen/Dining Combo, Living Area - 1st Floor, Living/Dining Combo, Utility Room in House
Master Bathroom Primary Bath: Tub/Shower Combo, Secondary Bath(s): Tub/Shower Combo
Kitchen Kitchen open to Family Room
Interior
Heating Central Electric
Cooling Central Electric
Exterior
Parking Features Detached Garage, Oversized Garage
Garage Spaces 3.0
Garage Description Additional Parking, Boat Parking, Circle Driveway, Double-Wide Driveway, Driveway Gate, Extra Driveway, Golf Cart Garage, RV Parking, Workshop
Waterfront Description Pond
Roof Type Composition
Accessibility Driveway Gate
Private Pool No
Building
Lot Description Other, Waterfront, Wooded
Dwelling Type Free Standing,Manufactured
Faces Southwest
Story 1
Foundation Other
Lot Size Range 2 Up to 5 Acres
Sewer Septic Tank
Water Aerobic, Public Water, Well
Structure Type Other,Vinyl,Wood
New Construction No
Schools
Elementary Schools Gordon Reed Elementary School
Middle Schools Peet Junior High School
High Schools Conroe High School
School District 11 - Conroe
Others
Senior Community No
Restrictions Horses Allowed,No Restrictions
Tax ID 803404
Energy Description Digital Program Thermostat
Acceptable Financing Cash Sale, Conventional, FHA, Investor, Seller May Contribute to Buyer's Closing Costs, VA
Tax Rate 1.5891
Disclosures Owner/Agent, Sellers Disclosure
Listing Terms Cash Sale, Conventional, FHA, Investor, Seller May Contribute to Buyer's Closing Costs, VA
Financing Cash Sale,Conventional,FHA,Investor,Seller May Contribute to Buyer's Closing Costs,VA
Special Listing Condition Owner/Agent, Sellers Disclosure


"My job is to find and attract mastery-based agents to the office, protect the culture, and make sure everyone is happy! "



