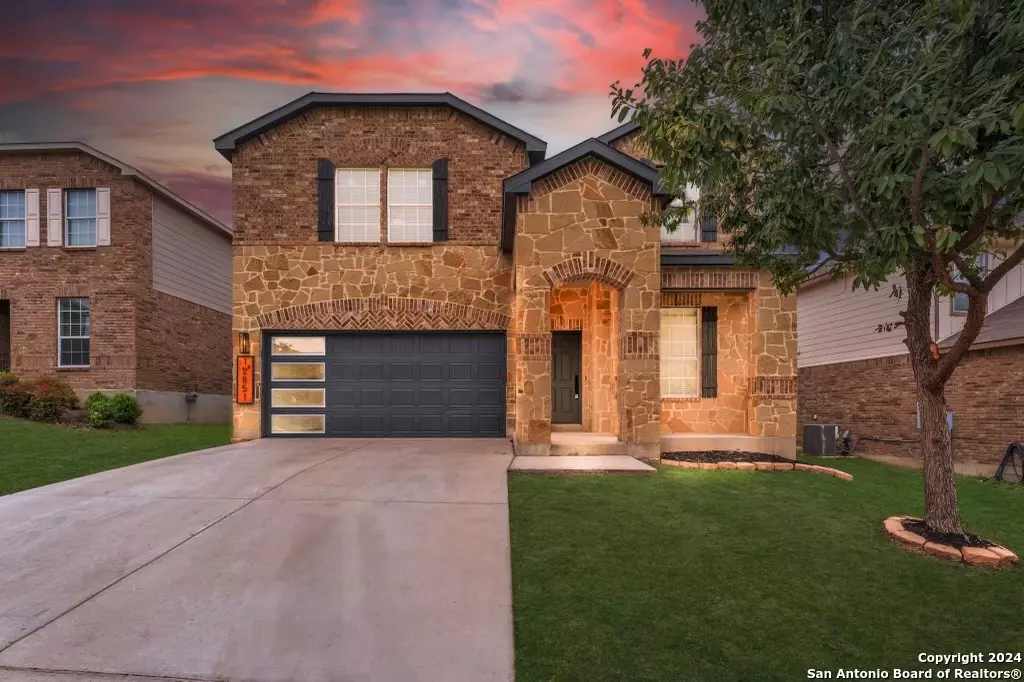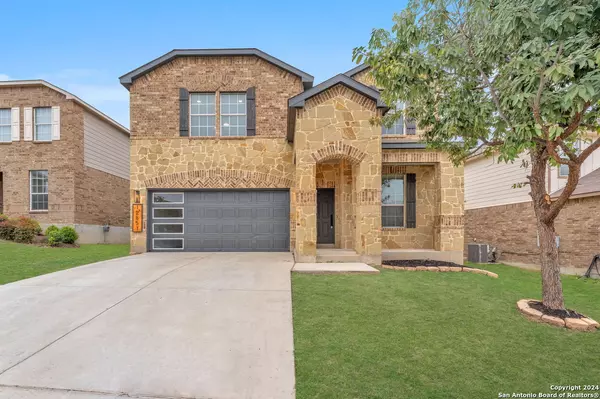4 Beds
3 Baths
2,375 SqFt
4 Beds
3 Baths
2,375 SqFt
Key Details
Property Type Single Family Home
Sub Type Single Residential
Listing Status Active
Purchase Type For Sale
Square Footage 2,375 sqft
Price per Sqft $193
Subdivision Alamo Ranch
MLS Listing ID 1829677
Style Two Story
Bedrooms 4
Full Baths 3
Construction Status Pre-Owned
HOA Fees $345/qua
Year Built 2015
Annual Tax Amount $5,835
Tax Year 2023
Lot Size 5,096 Sqft
Property Description
Location
State TX
County Bexar
Area 0102
Rooms
Master Bathroom Main Level 10X12 Shower Only, Double Vanity
Master Bedroom 2nd Level 14X16 Upstairs, Walk-In Closet, Ceiling Fan, Full Bath
Bedroom 2 2nd Level 9X11
Bedroom 3 2nd Level 9X11
Bedroom 4 Main Level 8X13
Living Room Main Level 18X18
Kitchen Main Level 9X10
Interior
Heating Central
Cooling One Central
Flooring Carpeting, Vinyl
Inclusions Ceiling Fans, Washer Connection, Dryer Connection, Cook Top, Microwave Oven, Stove/Range, Disposal, Dishwasher
Heat Source Natural Gas
Exterior
Exterior Feature Deck/Balcony, Privacy Fence
Parking Features Two Car Garage
Pool None
Amenities Available None
Roof Type Composition
Private Pool N
Building
Foundation Slab
Sewer Sewer System
Water Water System
Construction Status Pre-Owned
Schools
Elementary Schools Cole
Middle Schools Dolph Briscoe
High Schools Taft
School District Northside
Others
Acceptable Financing Conventional, FHA, VA, Cash
Listing Terms Conventional, FHA, VA, Cash
"My job is to find and attract mastery-based agents to the office, protect the culture, and make sure everyone is happy! "








