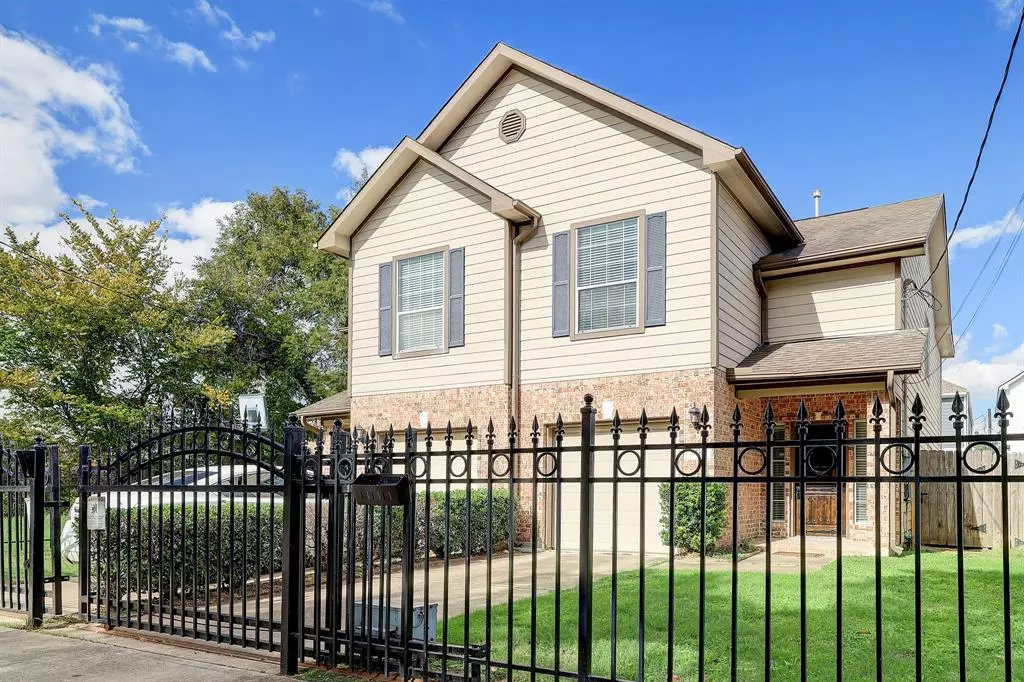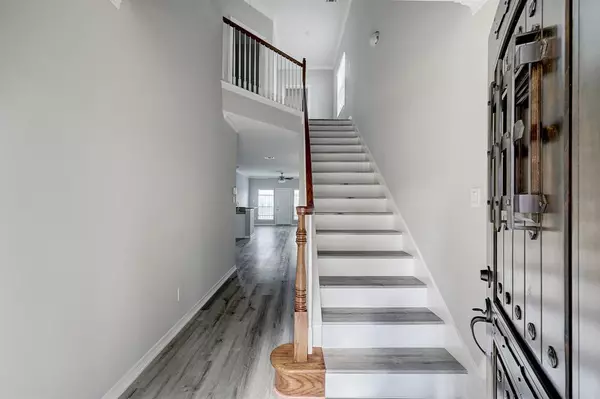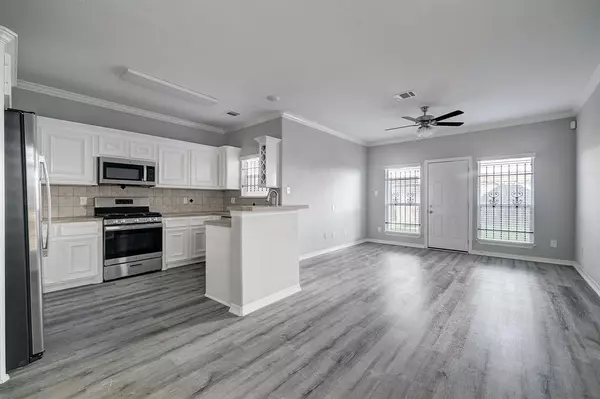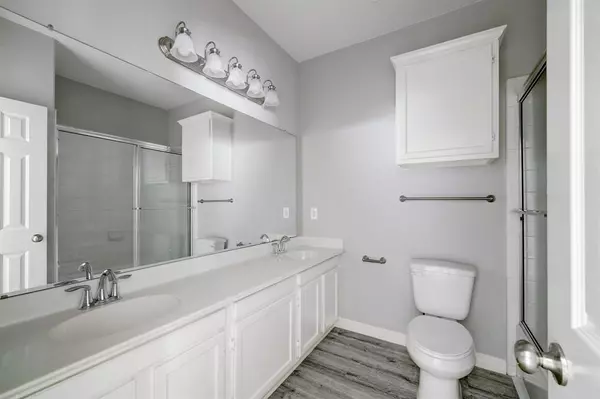3 Beds
2.1 Baths
1,504 SqFt
3 Beds
2.1 Baths
1,504 SqFt
Key Details
Property Type Multi-Family
Sub Type Multi-Family
Listing Status Active
Purchase Type For Rent
Square Footage 1,504 sqft
Subdivision Wilson W A
MLS Listing ID 59984498
Style Traditional
Bedrooms 3
Full Baths 2
Half Baths 1
Rental Info One Year
Year Built 2005
Available Date 2024-12-19
Lot Size 2,500 Sqft
Acres 0.0574
Property Description
Location
State TX
County Harris
Area University Area
Rooms
Bedroom Description All Bedrooms Up,Primary Bed - 2nd Floor,Walk-In Closet
Other Rooms 1 Living Area, Family Room, Living Area - 1st Floor, Living/Dining Combo
Den/Bedroom Plus 3
Kitchen Breakfast Bar, Kitchen open to Family Room, Pantry
Interior
Interior Features Central Laundry, Crown Molding, Fire/Smoke Alarm, Prewired for Alarm System, Refrigerator Included, Window Coverings
Heating Central Electric, Central Gas
Cooling Central Electric, Central Gas
Flooring Laminate
Appliance Electric Dryer Connection, Full Size, Gas Dryer Connections, Refrigerator
Exterior
Exterior Feature Back Yard, Back Yard Fenced, Cross Fenced, Fenced, Fully Fenced, Patio/Deck, Private Driveway, Screens
Parking Features Attached Garage
Garage Spaces 1.0
Garage Description Auto Driveway Gate, Driveway Gate
Street Surface Concrete
Private Pool No
Building
Lot Description Cleared, Corner, Street, Subdivision Lot
Story 2
Entry Level Levels 1 and 2
Sewer Public Sewer
Water Public Water
New Construction No
Schools
Elementary Schools Blackshear Elementary School (Houston)
Middle Schools Cullen Middle School (Houston)
High Schools Yates High School
School District 27 - Houston
Others
Pets Allowed Not Allowed
Senior Community No
Restrictions Unknown
Tax ID 037-257-000-0019
Energy Description Attic Vents,Ceiling Fans,Digital Program Thermostat
Disclosures No Disclosures
Special Listing Condition No Disclosures
Pets Allowed Not Allowed

"My job is to find and attract mastery-based agents to the office, protect the culture, and make sure everyone is happy! "








