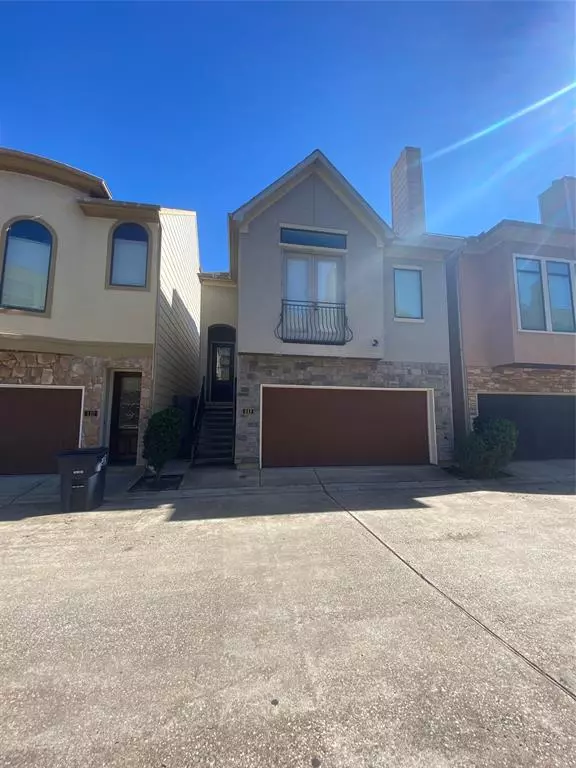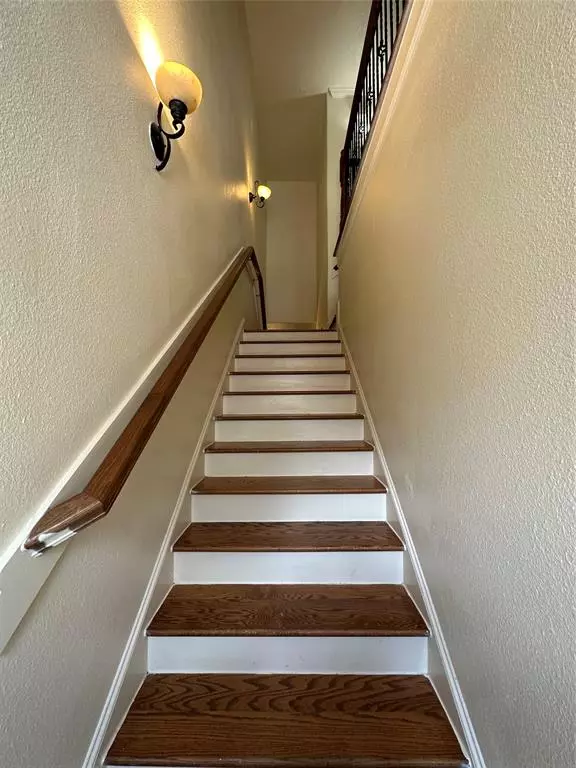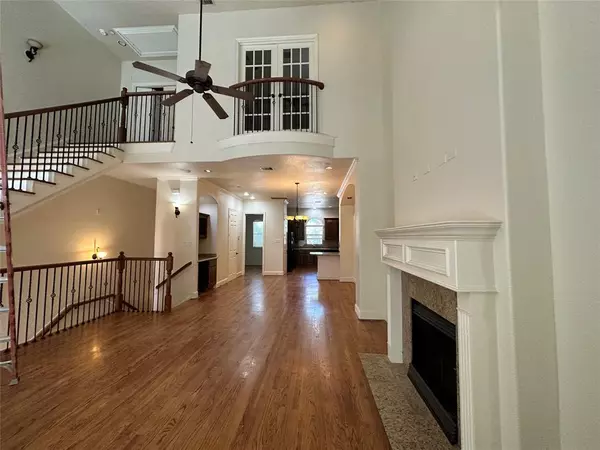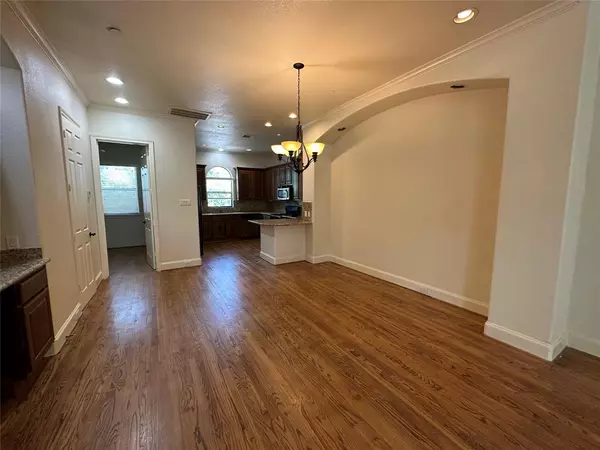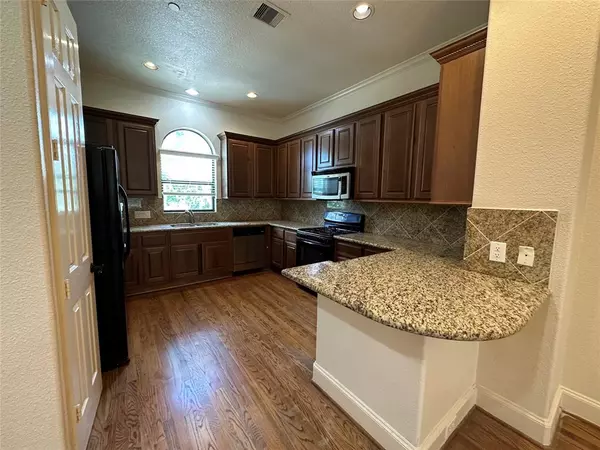3 Beds
2.1 Baths
1,982 SqFt
3 Beds
2.1 Baths
1,982 SqFt
Key Details
Property Type Single Family Home
Sub Type Single Family Detached
Listing Status Active
Purchase Type For Rent
Square Footage 1,982 sqft
Subdivision Magnolia/Fleur Gardens
MLS Listing ID 90676283
Bedrooms 3
Full Baths 2
Half Baths 1
Rental Info Long Term
Year Built 2006
Available Date 2024-12-19
Lot Size 2.349 Acres
Acres 2.3492
Property Description
Enjoy the ultimate convenience of central air, providing a comfortable environment year-round. The gleaming hardwood floors add a touch of elegance to the interior, creating a warm and inviting atmosphere. Park your car with ease in the attached garage, and take advantage of the hassle-free W/D connections for added convenience.
Security meets sophistication with the gated entry, ensuring peace of mind and a sense of exclusivity. This home is part of a small community of just 30 patio homes. The proximity to everything you need makes this residence truly unbeatable.
Location
State TX
County Harris
Area Galleria
Interior
Interior Features 2 Staircases, Fire/Smoke Alarm, High Ceiling, Partially Sprinklered, Refrigerator Included
Heating Central Electric
Cooling Central Electric
Flooring Engineered Wood
Fireplaces Number 1
Fireplaces Type Gas Connections
Appliance Gas Dryer Connections, Refrigerator
Exterior
Exterior Feature Back Yard Fenced, Controlled Subdivision Access
Parking Features Attached Garage
Garage Spaces 2.0
Utilities Available Trash Pickup
Private Pool No
Building
Lot Description Cul-De-Sac
Story 2
Sewer Public Sewer
Water Public Water
New Construction No
Schools
Elementary Schools Pilgrim Academy
Middle Schools Tanglewood Middle School
High Schools Wisdom High School
School District 27 - Houston
Others
Pets Allowed Yes Allowed
Senior Community No
Restrictions No Restrictions
Tax ID 127-971-004-0002
Disclosures No Disclosures
Special Listing Condition No Disclosures
Pets Allowed Yes Allowed

"My job is to find and attract mastery-based agents to the office, protect the culture, and make sure everyone is happy! "



