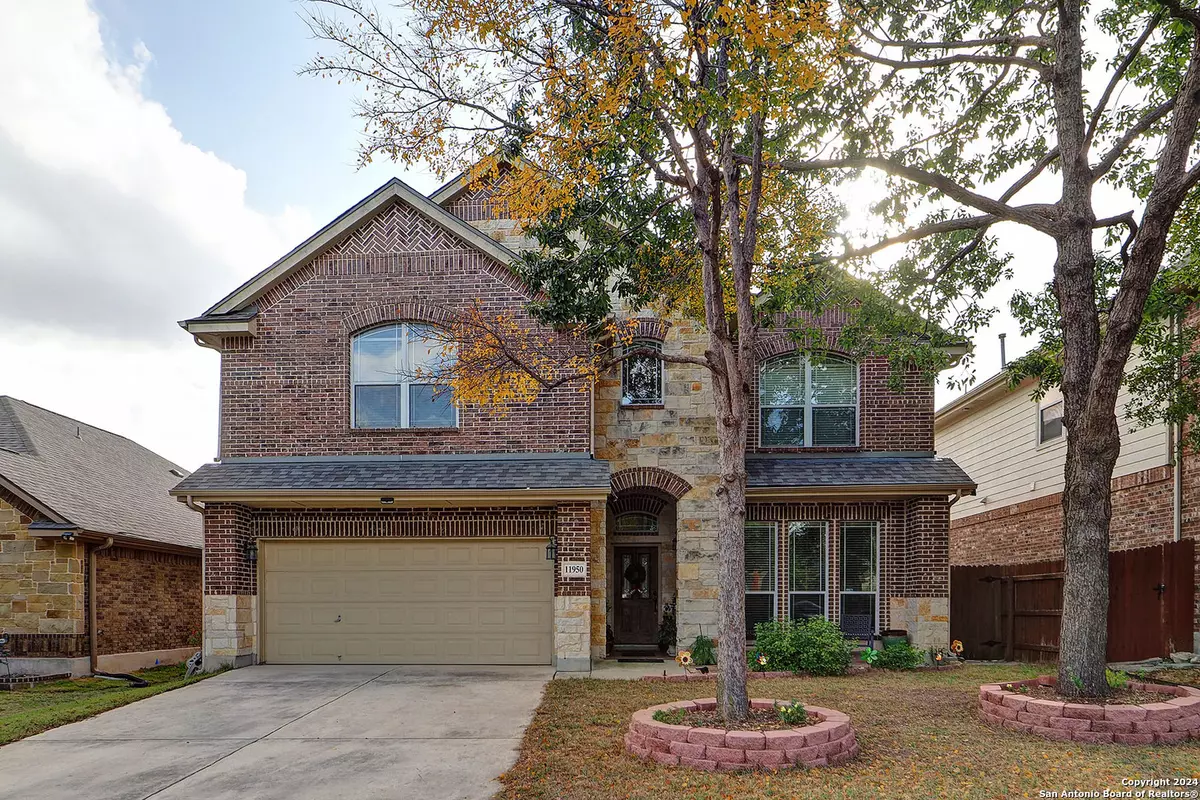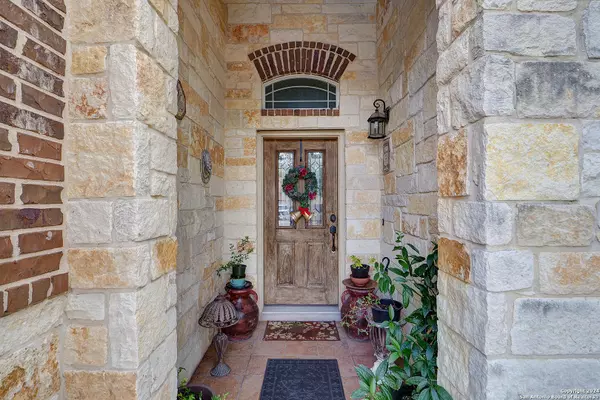4 Beds
4 Baths
2,862 SqFt
4 Beds
4 Baths
2,862 SqFt
Key Details
Property Type Single Family Home
Sub Type Single Residential
Listing Status Active
Purchase Type For Sale
Square Footage 2,862 sqft
Price per Sqft $157
Subdivision Alamo Ranch
MLS Listing ID 1830294
Style Two Story,Traditional
Bedrooms 4
Full Baths 3
Half Baths 1
Construction Status Pre-Owned
HOA Fees $145/qua
Year Built 2009
Annual Tax Amount $7,120
Tax Year 2024
Lot Size 6,011 Sqft
Property Description
Location
State TX
County Bexar
Area 0102
Rooms
Master Bathroom Main Level 11X10 Tub/Shower Separate, Double Vanity, Garden Tub
Master Bedroom Main Level 19X14 DownStairs, Walk-In Closet, Ceiling Fan, Full Bath
Bedroom 2 2nd Level 12X12
Bedroom 3 2nd Level 14X10
Bedroom 4 2nd Level 14X10
Dining Room Main Level 11X10
Kitchen Main Level 15X13
Family Room Main Level 17X16
Study/Office Room Main Level 13X12
Interior
Heating Central, 1 Unit
Cooling One Central
Flooring Carpeting, Ceramic Tile, Wood
Inclusions Ceiling Fans, Chandelier, Washer Connection, Dryer Connection, Cook Top, Built-In Oven, Microwave Oven, Gas Cooking, Disposal, Dishwasher, Ice Maker Connection, Water Softener (owned), Smoke Alarm, Gas Water Heater, Garage Door Opener, Solid Counter Tops, 2+ Water Heater Units, City Garbage service
Heat Source Natural Gas
Exterior
Exterior Feature Patio Slab, Privacy Fence, Wrought Iron Fence, Sprinkler System, Double Pane Windows, Has Gutters, Mature Trees
Parking Features Two Car Garage
Pool None
Amenities Available Pool, Clubhouse, Park/Playground
Roof Type Composition
Private Pool N
Building
Lot Description On Greenbelt
Foundation Slab
Sewer Sewer System
Water Water System
Construction Status Pre-Owned
Schools
Elementary Schools Hoffmann
Middle Schools Dolph Briscoe
High Schools Taft
School District Northside
Others
Acceptable Financing Conventional, FHA, VA, TX Vet, Cash
Listing Terms Conventional, FHA, VA, TX Vet, Cash
"My job is to find and attract mastery-based agents to the office, protect the culture, and make sure everyone is happy! "








