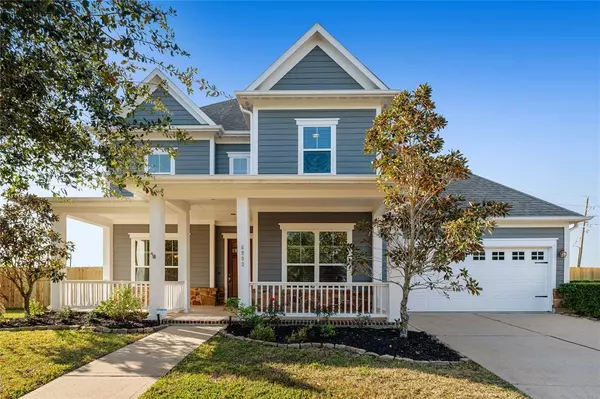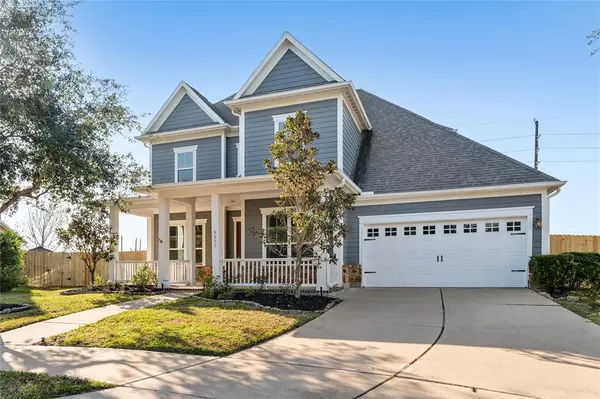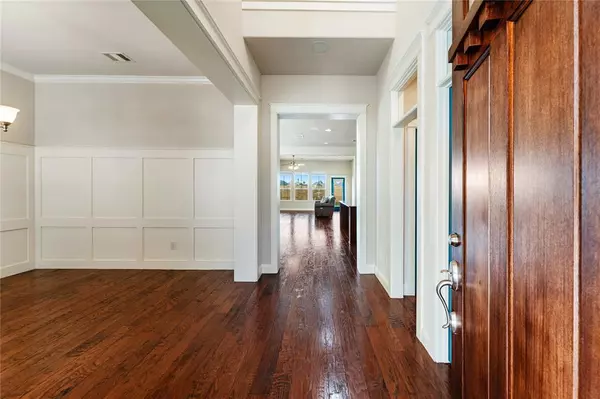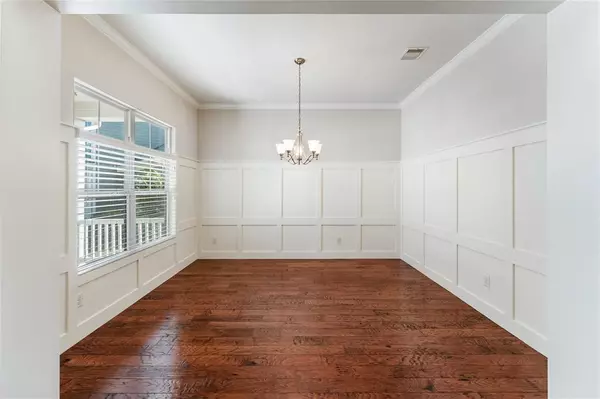4 Beds
3.1 Baths
3,677 SqFt
4 Beds
3.1 Baths
3,677 SqFt
Key Details
Property Type Single Family Home
Listing Status Option Pending
Purchase Type For Sale
Square Footage 3,677 sqft
Price per Sqft $163
Subdivision Sienna Village Of Anderson Spgs
MLS Listing ID 70058873
Style Traditional
Bedrooms 4
Full Baths 3
Half Baths 1
HOA Fees $1,543/ann
HOA Y/N 1
Year Built 2012
Annual Tax Amount $10,894
Tax Year 2023
Lot Size 0.253 Acres
Acres 0.2532
Property Description
Location
State TX
County Fort Bend
Community Sienna
Area Sienna Area
Rooms
Bedroom Description En-Suite Bath,Primary Bed - 1st Floor,Walk-In Closet
Other Rooms Breakfast Room, Family Room, Gameroom Up, Home Office/Study, Media, Utility Room in House
Master Bathroom Half Bath, Primary Bath: Double Sinks, Primary Bath: Jetted Tub, Primary Bath: Separate Shower, Secondary Bath(s): Tub/Shower Combo
Den/Bedroom Plus 4
Kitchen Breakfast Bar, Island w/o Cooktop, Kitchen open to Family Room, Pantry, Walk-in Pantry
Interior
Interior Features Central Vacuum, Fire/Smoke Alarm, High Ceiling, Wet Bar, Window Coverings, Wine/Beverage Fridge
Heating Central Gas
Cooling Central Electric
Flooring Carpet, Tile, Wood
Fireplaces Number 1
Fireplaces Type Gaslog Fireplace
Exterior
Exterior Feature Back Yard, Back Yard Fenced, Covered Patio/Deck, Fully Fenced, Porch, Side Yard, Sprinkler System, Subdivision Tennis Court
Parking Features Attached Garage
Garage Spaces 3.0
Garage Description Double-Wide Driveway
Roof Type Composition
Street Surface Concrete,Curbs,Gutters
Private Pool No
Building
Lot Description Cul-De-Sac, In Golf Course Community, Subdivision Lot
Dwelling Type Free Standing
Story 2
Foundation Slab
Lot Size Range 0 Up To 1/4 Acre
Builder Name Darling Homes
Water Water District
Structure Type Cement Board,Stone
New Construction No
Schools
Elementary Schools Schiff Elementary School
Middle Schools Baines Middle School
High Schools Ridge Point High School
School District 19 - Fort Bend
Others
HOA Fee Include Clubhouse,Grounds,Other,Recreational Facilities
Senior Community No
Restrictions Deed Restrictions
Tax ID 8131-17-001-0100-907
Ownership Full Ownership
Energy Description Attic Vents,Ceiling Fans,Digital Program Thermostat,HVAC>13 SEER,Insulated/Low-E windows,Insulation - Batt,Insulation - Blown Fiberglass,Radiant Attic Barrier
Acceptable Financing Cash Sale, Conventional, FHA, VA
Tax Rate 2.4706
Disclosures Levee District, Mud, Sellers Disclosure
Listing Terms Cash Sale, Conventional, FHA, VA
Financing Cash Sale,Conventional,FHA,VA
Special Listing Condition Levee District, Mud, Sellers Disclosure

"My job is to find and attract mastery-based agents to the office, protect the culture, and make sure everyone is happy! "








