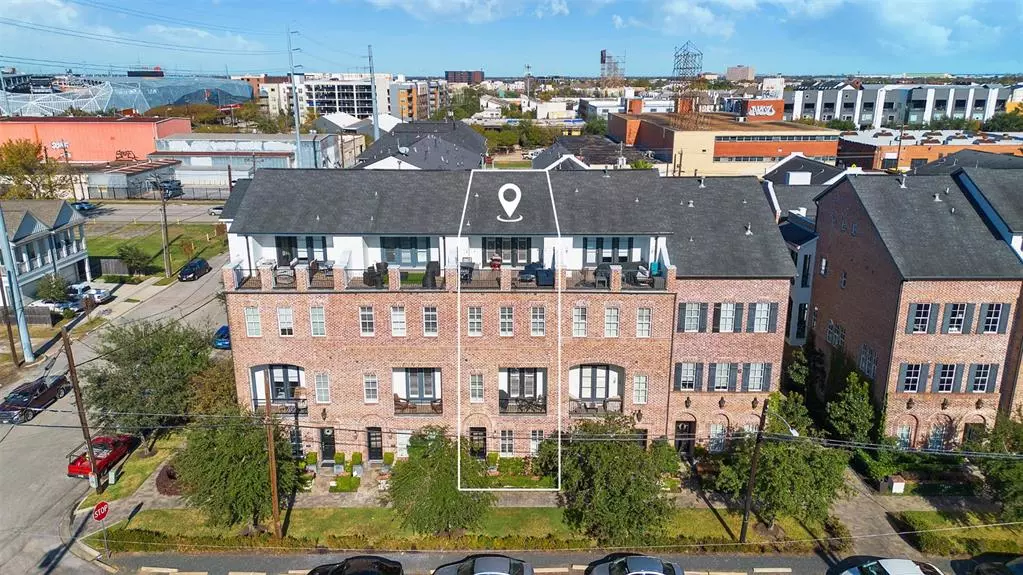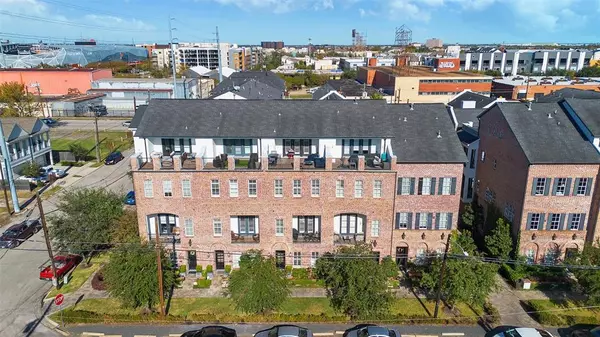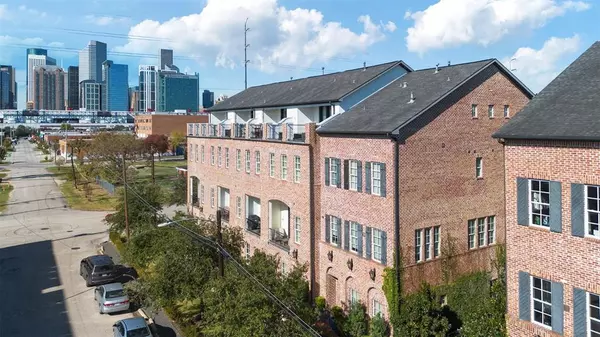3 Beds
4.1 Baths
2,620 SqFt
3 Beds
4.1 Baths
2,620 SqFt
Key Details
Property Type Single Family Home
Listing Status Active
Purchase Type For Sale
Square Footage 2,620 sqft
Price per Sqft $201
Subdivision Lamar Live Oak Crest
MLS Listing ID 25359205
Style Traditional
Bedrooms 3
Full Baths 4
Half Baths 1
HOA Fees $2,000/ann
HOA Y/N 1
Year Built 2014
Annual Tax Amount $11,282
Tax Year 2023
Lot Size 1,413 Sqft
Acres 0.03
Property Description
Showcasing classic brownstone-style architecture with elegant brick and stucco finishes, this home is just steps away from the light rail. Inside, you'll find soaring ceilings, a spacious island kitchen with three oversized windows that flood the space with natural light, a welcoming living room with a private balcony, and a luxurious primary suite complete with an expansive walk-in closet and a spa-like master bathroom.
Eco-friendly features help lower utility costs, all while being located in the heart of the coveted EaDo District—perfectly blending style, convenience, and sustainability.
Location
State TX
County Harris
Area East End Revitalized
Rooms
Bedroom Description 1 Bedroom Down - Not Primary BR,En-Suite Bath,Primary Bed - 3rd Floor,Multilevel Bedroom,Walk-In Closet
Other Rooms Family Room, Living Area - 2nd Floor
Master Bathroom Half Bath, Primary Bath: Double Sinks, Primary Bath: Soaking Tub, Secondary Bath(s): Tub/Shower Combo
Den/Bedroom Plus 4
Kitchen Island w/o Cooktop, Kitchen open to Family Room, Pantry, Under Cabinet Lighting
Interior
Interior Features Alarm System - Owned, Balcony, Crown Molding, Dryer Included, Fire/Smoke Alarm, High Ceiling, Washer Included
Heating Central Gas
Cooling Central Electric
Flooring Vinyl Plank, Wood
Dryer Utilities 1
Exterior
Exterior Feature Balcony, Patio/Deck, Rooftop Deck, Sprinkler System
Parking Features Attached Garage
Garage Spaces 2.0
Garage Description Additional Parking, Auto Garage Door Opener
Roof Type Composition
Street Surface Asphalt
Private Pool No
Building
Lot Description Other
Dwelling Type Free Standing
Faces South
Story 4
Foundation Other
Lot Size Range 0 Up To 1/4 Acre
Sewer Public Sewer
Water Public Water
Structure Type Brick
New Construction No
Schools
Elementary Schools Lantrip Elementary School
Middle Schools Navarro Middle School (Houston)
High Schools Wheatley High School
School District 27 - Houston
Others
HOA Fee Include Grounds,Other
Senior Community No
Restrictions Restricted
Tax ID 134-153-001-0003
Ownership Full Ownership
Energy Description Ceiling Fans,Digital Program Thermostat,Insulated/Low-E windows,North/South Exposure,Other Energy Features,Radiant Attic Barrier,Tankless/On-Demand H2O Heater
Acceptable Financing Cash Sale, Conventional, FHA, VA
Tax Rate 2.1398
Disclosures Sellers Disclosure
Listing Terms Cash Sale, Conventional, FHA, VA
Financing Cash Sale,Conventional,FHA,VA
Special Listing Condition Sellers Disclosure

"My job is to find and attract mastery-based agents to the office, protect the culture, and make sure everyone is happy! "








