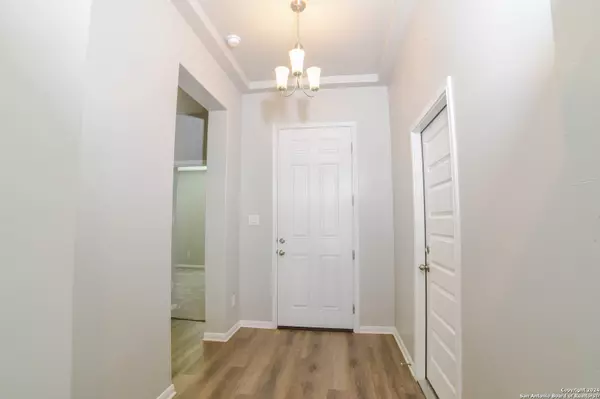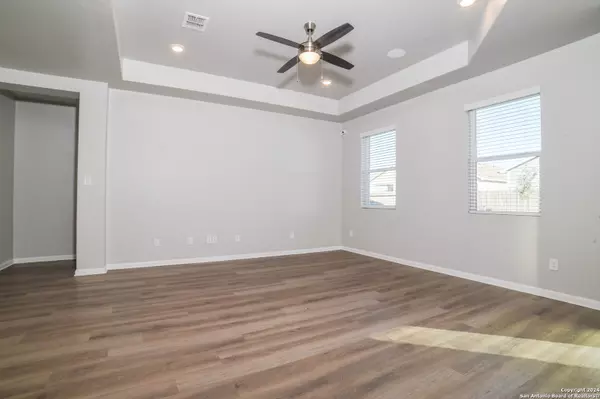4 Beds
2 Baths
1,740 SqFt
4 Beds
2 Baths
1,740 SqFt
Key Details
Property Type Single Family Home
Sub Type Single Residential
Listing Status Active
Purchase Type For Sale
Square Footage 1,740 sqft
Price per Sqft $186
Subdivision Hannah Heights
MLS Listing ID 1830896
Style One Story
Bedrooms 4
Full Baths 2
Construction Status Pre-Owned
Year Built 2021
Annual Tax Amount $6,146
Tax Year 2024
Lot Size 6,098 Sqft
Property Description
Location
State TX
County Guadalupe
Area 2702
Rooms
Master Bathroom Main Level 9X12 Tub/Shower Separate, Double Vanity, Garden Tub
Master Bedroom Main Level 9X12 DownStairs, Walk-In Closet, Ceiling Fan, Full Bath
Bedroom 2 Main Level 11X13
Bedroom 3 Main Level 10X11
Bedroom 4 Main Level 10X12
Living Room Main Level 14X9
Dining Room Main Level 10X11
Kitchen Main Level 12X13
Interior
Heating Central
Cooling One Central
Flooring Carpeting, Vinyl
Inclusions Ceiling Fans, Washer Connection, Dryer Connection, Microwave Oven, Stove/Range, Refrigerator, Disposal, Dishwasher, Water Softener (owned), Security System (Owned), Plumb for Water Softener, Solid Counter Tops, Carbon Monoxide Detector
Heat Source Electric
Exterior
Exterior Feature Sprinkler System, Double Pane Windows
Parking Features Two Car Garage
Pool None
Amenities Available Lake/River Park
Roof Type Composition
Private Pool N
Building
Lot Description Level
Faces West
Foundation Slab
Sewer City
Water City
Construction Status Pre-Owned
Schools
Elementary Schools Navarro Elementary
Middle Schools Navarro
High Schools Navarro High
School District Navarro Isd
Others
Miscellaneous Additional Bldr Warranty,Investor Potential
Acceptable Financing Conventional, FHA, VA, Cash
Listing Terms Conventional, FHA, VA, Cash
"My job is to find and attract mastery-based agents to the office, protect the culture, and make sure everyone is happy! "








