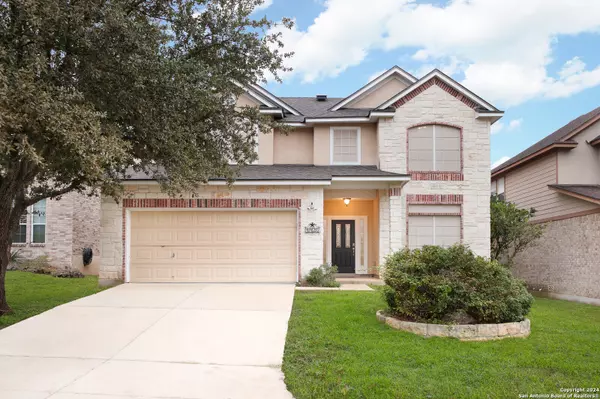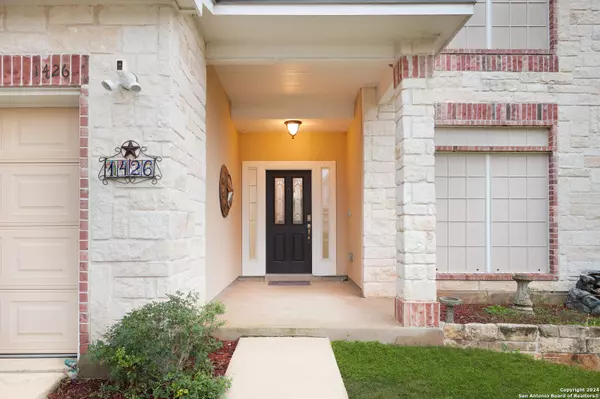This Property will move quickly! Have your clients submit a full ask offer to Save! Lookout Canyon and Stone Oak Area Welcome to 1426 Robin Willow, an exceptional home nestled in the highly sought-after Lookout Canyon and Stone Oak community of San Antonio's prestigious northside. Offering a perfect blend of style, comfort, and location, this beautifully appointed two-story home presents an incredible opportunity for discerning buyers. With an expansive layout, exquisite finishes, and unbeatable location, this property is a true gem-one that will not last long, so act quickly to secure it! Curb Appeal & Exterior Features This home's striking elevation immediately impresses, featuring Whitestone trim, stunning red brick accents, and a smooth sand stucco finish. The meticulous design includes heavy-duty composition shingles, energy-efficient window screens, and a covered front patio perfect for relaxing or greeting guests. A grand entryway welcomes you into the home, setting the stage for the exceptional craftsmanship and thoughtful details that await inside. Interior Highlights & Open Concept Living Step inside to discover a sophisticated interior featuring Granger vinyl plank flooring throughout the main living areas. The home's open-concept layout creates a seamless flow between the living room, dining area, and kitchen, ideal for entertaining or relaxing with family. The spacious living room boasts large windows, filling the space with natural light, while a beautiful wood-burning fireplace adds warmth and character to the room. The kitchen is a chef's dream, featuring Venetian Ice granite countertops, stunning oak-colored cabinetry, and stainless steel appliances-including a microwave, oven, dishwasher, and refrigerator. The high-end finishes are complemented by stylish decorative paint and energy-efficient windows that bring both beauty and practicality to the home. Master Suite & Luxurious Bath The expansive master bedroom offers a tranquil retreat with plenty of space to relax and unwind. Upon entering the master bath, you'll be greeted by a luxurious walk-in shower and a separate soaking garden tub, offering the perfect space for pampering and relaxation. The dual vanities are split for his-and-her use, providing ample room for everyday needs. A spacious walk-in closet completes the master suite, providing plenty of storage space. Upstairs Living & Bedrooms Upstairs, the home continues to impress with a large living/game room-perfect for family gatherings, a media room, or an additional lounge space. The secondary bedrooms are generously sized, with one featuring a walk-in closet, and they share a beautiful Jack and Jill-style bathroom suite, complete with double sinks and a tub/shower combo. These bedrooms offer both comfort and privacy, making them ideal for children or guests. Exceptional Location & Community Amenities Living in this home means being part of one of San Antonio's most desirable neighborhoods. Lookout Canyon and Stone Oak are renowned for their top-tier golf courses, shopping, dining, and proximity to major employers and entertainment options, making this an ideal location for both convenience and leisure. The community itself boasts a range of amenities, including a sparkling pool, game courts, parks, playgrounds, and scenic walking paths-perfect for outdoor enthusiasts and families alike. Final Thoughts 1426 Robin Willow offers the rare combination of a beautifully designed home in a prime location, surrounded by nature, top-tier amenities, and the best that San Antonio has to offer. Whether you're looking to entertain, relax, or enjoy the outdoors, this home has everything you need. Don't miss out on this opportunity-properties in this area move quickly. Call to schedule your private showing today and bring your best offer to ensure you don't miss out on securing this incredible home at full ask. Time is of the essence, so act now and make 1426 Robin Willow yo








