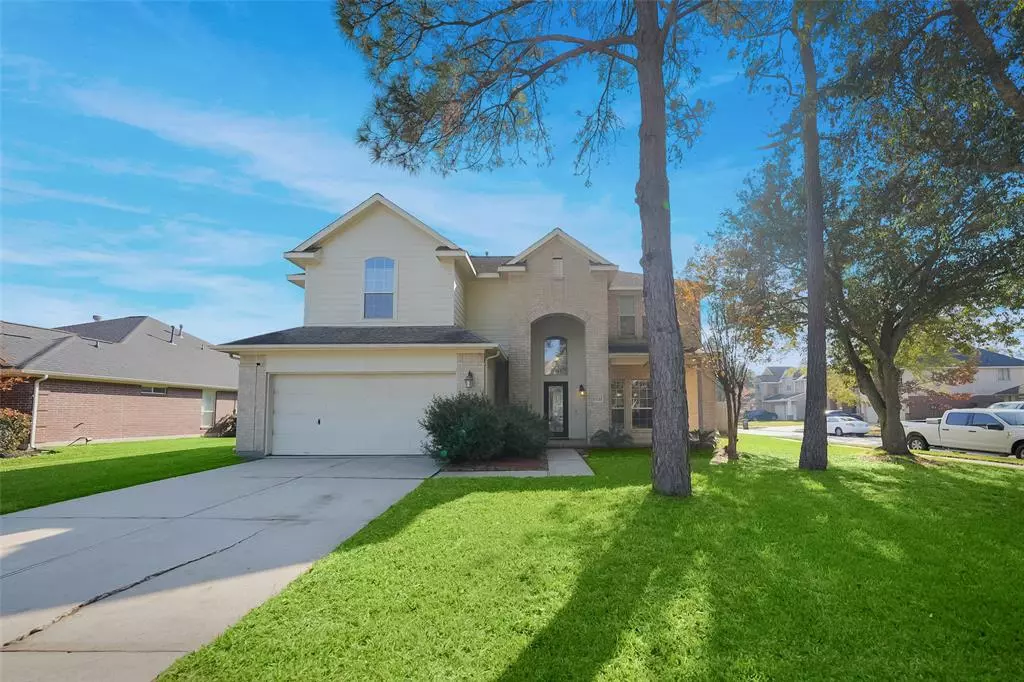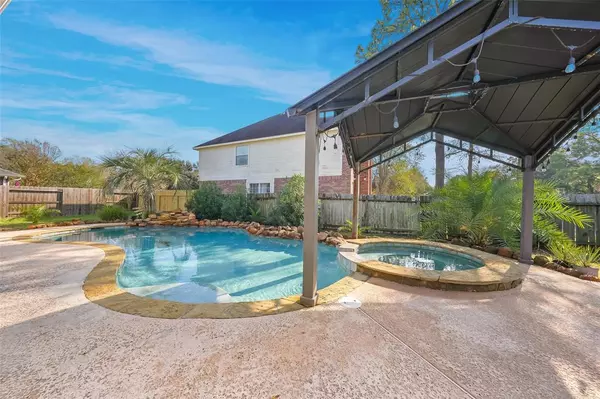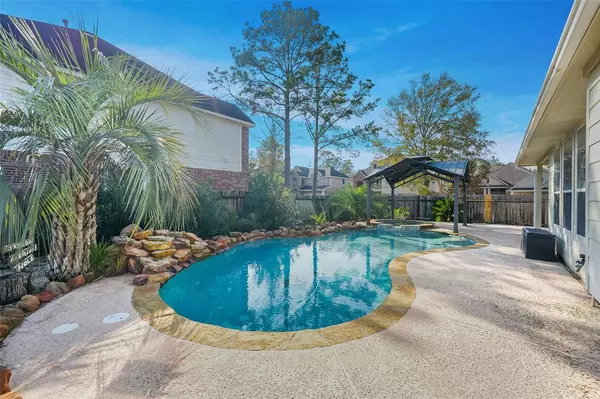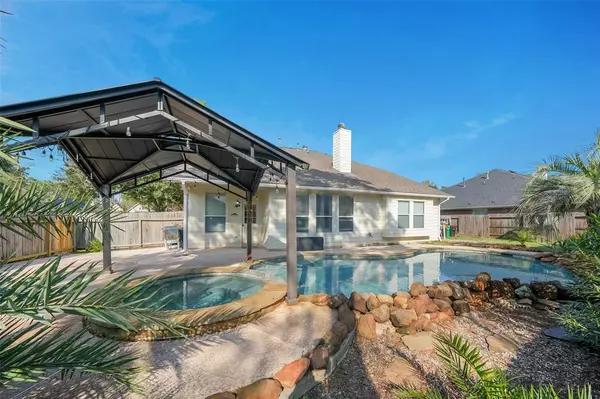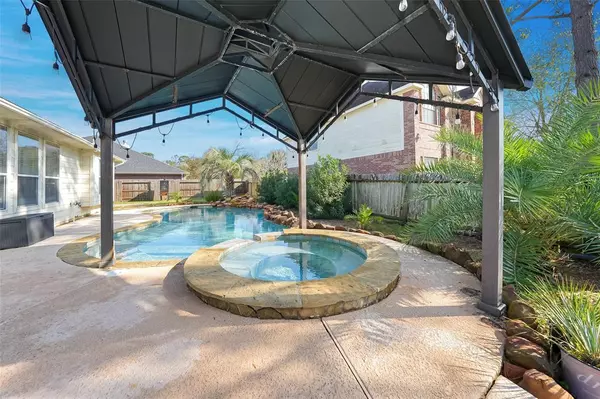4 Beds
2.1 Baths
2,797 SqFt
4 Beds
2.1 Baths
2,797 SqFt
Key Details
Property Type Single Family Home
Listing Status Active
Purchase Type For Sale
Square Footage 2,797 sqft
Price per Sqft $135
Subdivision Lake Forest Village Sec 01
MLS Listing ID 43313216
Style Traditional
Bedrooms 4
Full Baths 2
Half Baths 1
HOA Fees $926/ann
HOA Y/N 1
Year Built 2002
Annual Tax Amount $7,216
Tax Year 2023
Lot Size 9,878 Sqft
Acres 0.2268
Property Description
The primary suite is a true retreat, featuring a luxurious bathroom and ample closet space.
Located in the vibrant Summerwood community, you'll enjoy access to scenic walking trails, community parks, and excellent schools, along with convenient proximity to shopping, dining, and major highways. Schedule a showing today!
Location
State TX
County Harris
Community Summerwood
Area Summerwood/Lakeshore
Interior
Heating Central Gas
Cooling Central Electric
Fireplaces Number 1
Exterior
Parking Features Attached Garage
Garage Spaces 2.0
Pool In Ground
Roof Type Composition
Private Pool Yes
Building
Lot Description Corner
Dwelling Type Free Standing
Story 2
Foundation Slab
Lot Size Range 0 Up To 1/4 Acre
Water Water District
Structure Type Brick,Cement Board
New Construction No
Schools
Elementary Schools Centennial Elementary School (Humble)
Middle Schools Woodcreek Middle School
High Schools Summer Creek High School
School District 29 - Humble
Others
Senior Community No
Restrictions Deed Restrictions
Tax ID 120-593-001-0024
Acceptable Financing Cash Sale, Conventional, FHA, VA
Tax Rate 2.0302
Disclosures Sellers Disclosure, Tenant Occupied
Listing Terms Cash Sale, Conventional, FHA, VA
Financing Cash Sale,Conventional,FHA,VA
Special Listing Condition Sellers Disclosure, Tenant Occupied

"My job is to find and attract mastery-based agents to the office, protect the culture, and make sure everyone is happy! "



