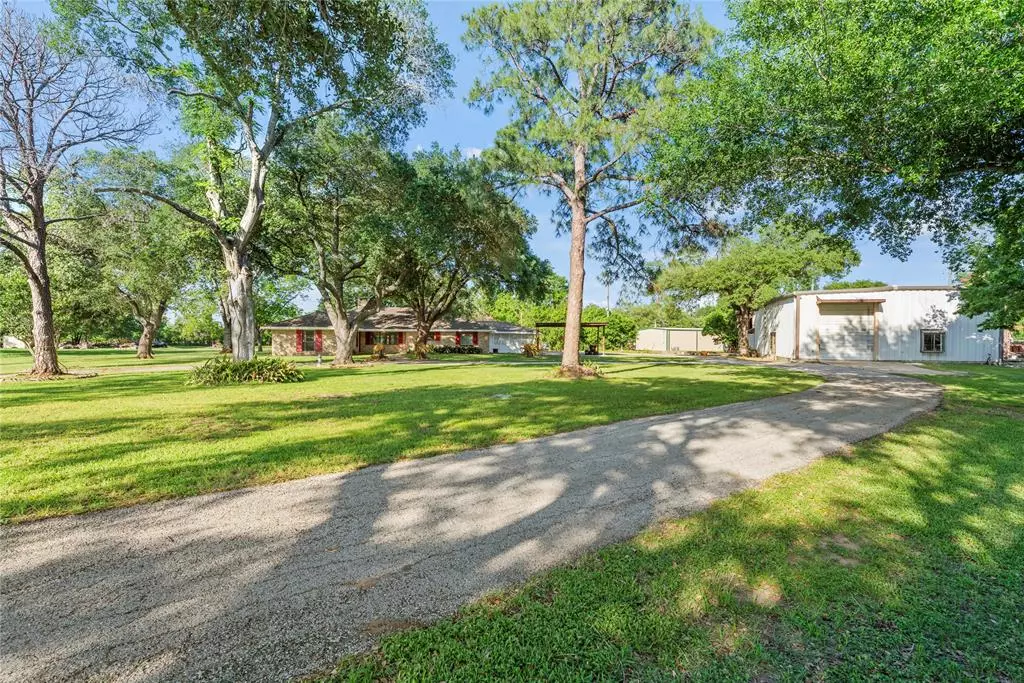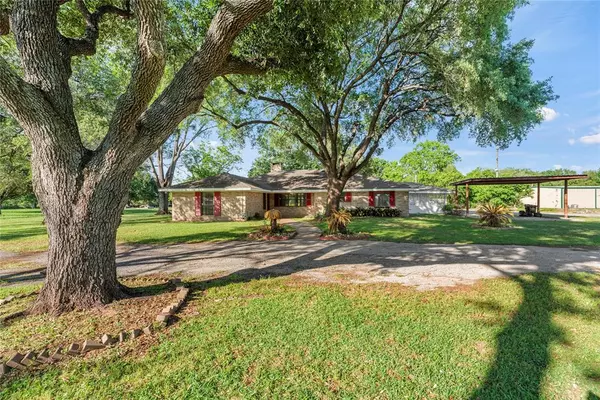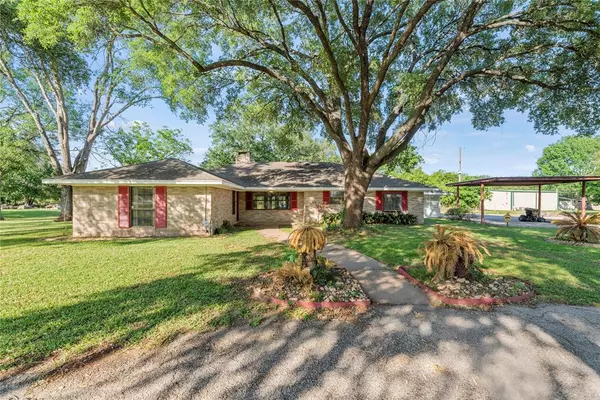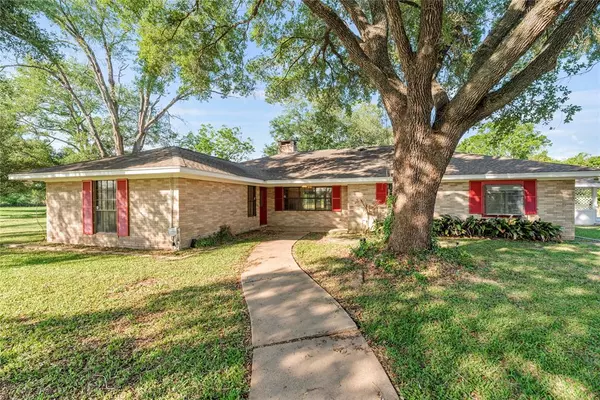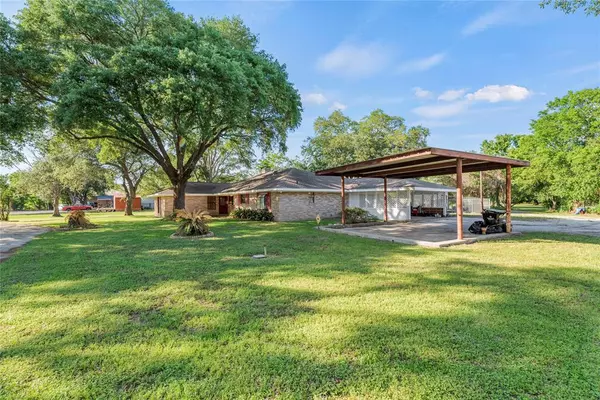3 Beds
2.1 Baths
2,880 SqFt
3 Beds
2.1 Baths
2,880 SqFt
Key Details
Property Type Single Family Home
Listing Status Active
Purchase Type For Sale
Square Footage 2,880 sqft
Price per Sqft $277
Subdivision Brookshire Outlots
MLS Listing ID 57465263
Style Ranch,Traditional
Bedrooms 3
Full Baths 2
Half Baths 1
Year Built 1970
Annual Tax Amount $7,822
Tax Year 2023
Lot Size 2.012 Acres
Acres 2.0124
Property Description
Location
State TX
County Waller
Area Brookshire
Rooms
Bedroom Description 2 Bedrooms Down,All Bedrooms Down,En-Suite Bath,Walk-In Closet
Other Rooms Family Room, Formal Dining, Garage Apartment, Home Office/Study, Library, Living Area - 1st Floor, Quarters/Guest House, Sun Room, Utility Room in House
Master Bathroom Full Secondary Bathroom Down, Half Bath, Primary Bath: Tub/Shower Combo, Secondary Bath(s): Tub/Shower Combo, Vanity Area
Den/Bedroom Plus 3
Kitchen Pantry, Walk-in Pantry
Interior
Interior Features Fire/Smoke Alarm, Window Coverings
Heating Central Electric
Cooling Central Electric
Flooring Carpet, Laminate, Tile
Fireplaces Number 1
Fireplaces Type Wood Burning Fireplace
Exterior
Carport Spaces 2
Roof Type Composition
Private Pool No
Building
Lot Description Cleared, Other
Dwelling Type Free Standing
Story 1
Foundation Slab
Lot Size Range 2 Up to 5 Acres
Sewer Public Sewer
Water Public Water
Structure Type Brick,Wood
New Construction No
Schools
Elementary Schools Royal Elementary School
Middle Schools Royal Junior High School
High Schools Royal High School
School District 44 - Royal
Others
Senior Community No
Restrictions No Restrictions,Unknown
Tax ID 412100-060-007-000
Energy Description Ceiling Fans
Acceptable Financing Affordable Housing Program (subject to conditions), Cash Sale, Conventional, Exchange or Trade, Investor, VA
Tax Rate 2.3888
Disclosures No Disclosures
Listing Terms Affordable Housing Program (subject to conditions), Cash Sale, Conventional, Exchange or Trade, Investor, VA
Financing Affordable Housing Program (subject to conditions),Cash Sale,Conventional,Exchange or Trade,Investor,VA
Special Listing Condition No Disclosures

"My job is to find and attract mastery-based agents to the office, protect the culture, and make sure everyone is happy! "



