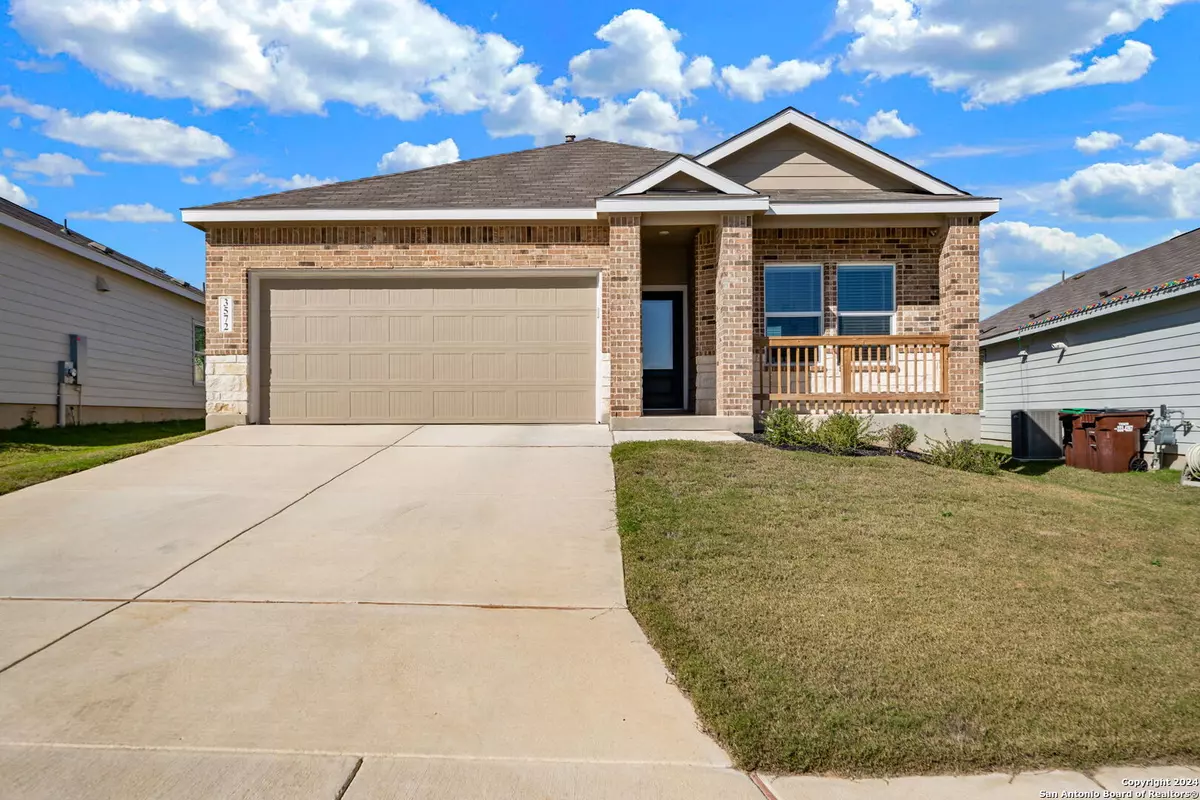3 Beds
2 Baths
1,910 SqFt
3 Beds
2 Baths
1,910 SqFt
Key Details
Property Type Single Family Home
Sub Type Single Residential
Listing Status Active
Purchase Type For Sale
Square Footage 1,910 sqft
Price per Sqft $155
Subdivision Steelwood Trail
MLS Listing ID 1831252
Style One Story
Bedrooms 3
Full Baths 2
Construction Status Pre-Owned
HOA Fees $225/ann
Year Built 2024
Annual Tax Amount $912
Tax Year 2024
Lot Size 6,098 Sqft
Property Description
Location
State TX
County Comal
Area 2707
Rooms
Master Bathroom Main Level 11X9 Shower Only, Single Vanity
Master Bedroom Main Level 15X14 Split, Walk-In Closet, Full Bath
Bedroom 2 Main Level 11X12
Bedroom 3 Main Level 11X12
Dining Room Main Level 12X10
Kitchen Main Level 10X13
Family Room Main Level 18X19
Study/Office Room Main Level 15X11
Interior
Heating Central
Cooling One Central
Flooring Carpeting, Vinyl
Inclusions Washer Connection, Dryer Connection, Stove/Range, Dishwasher
Heat Source Natural Gas
Exterior
Exterior Feature Covered Patio, Privacy Fence, Sprinkler System
Parking Features Two Car Garage
Pool None
Amenities Available None
Roof Type Composition
Private Pool N
Building
Lot Description On Greenbelt
Faces South
Foundation Slab
Sewer Sewer System, City
Water Water System, City
Construction Status Pre-Owned
Schools
Elementary Schools Morningside
Middle Schools Danville Middle School
High Schools Davenport
School District Comal
Others
Acceptable Financing Conventional, FHA, VA, TX Vet, Cash, Investors OK, USDA
Listing Terms Conventional, FHA, VA, TX Vet, Cash, Investors OK, USDA
"My job is to find and attract mastery-based agents to the office, protect the culture, and make sure everyone is happy! "








