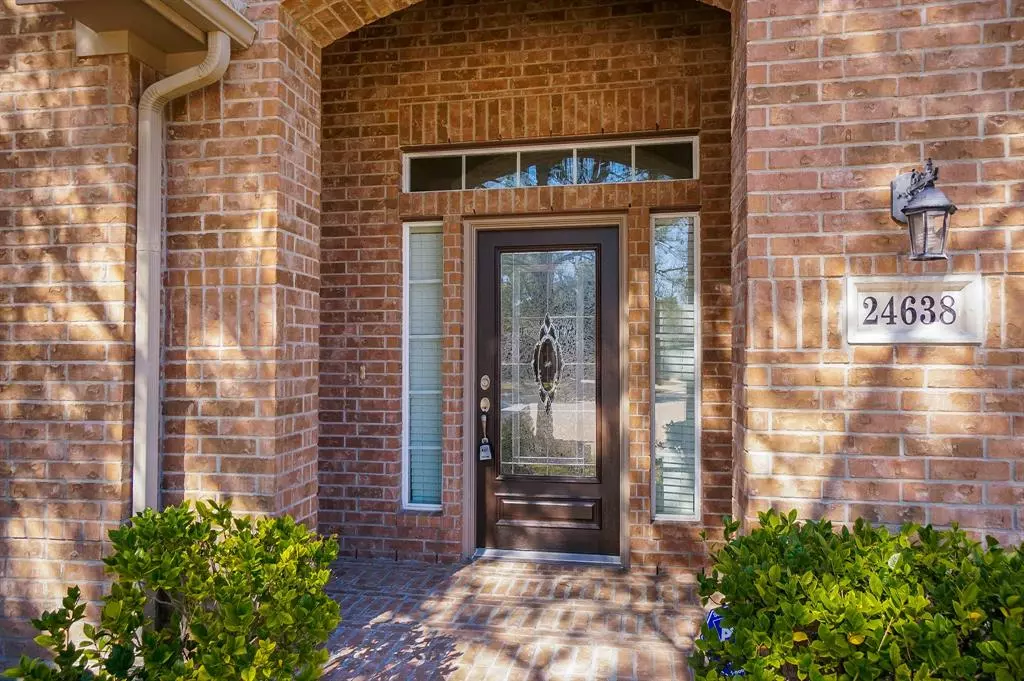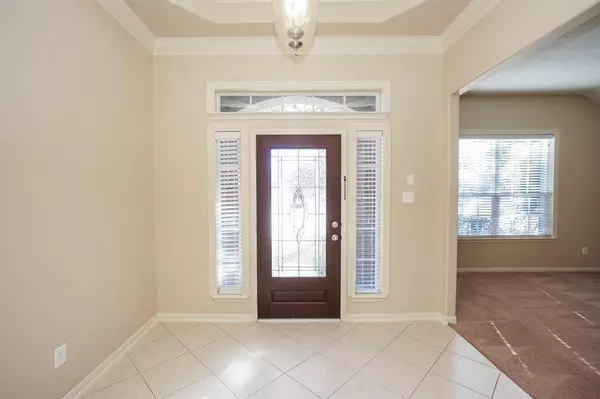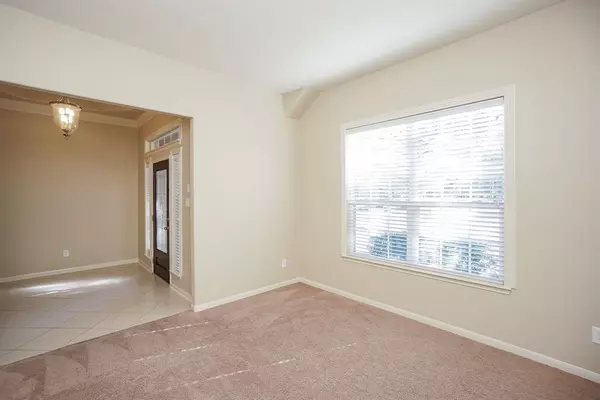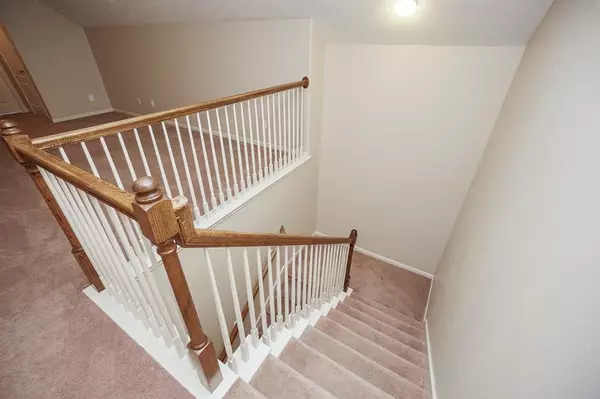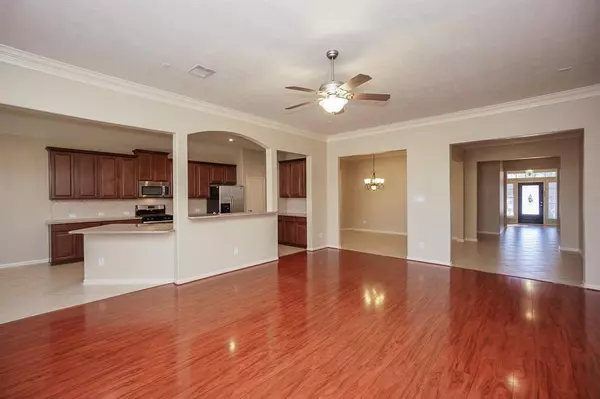4 Beds
3 Baths
3,260 SqFt
4 Beds
3 Baths
3,260 SqFt
Key Details
Property Type Single Family Home
Sub Type Single Family Detached
Listing Status Active
Purchase Type For Rent
Square Footage 3,260 sqft
Subdivision Cinco Ranch Southwest Sec 34
MLS Listing ID 43113284
Style Traditional
Bedrooms 4
Full Baths 3
Rental Info Long Term,One Year
Year Built 2011
Available Date 2025-01-10
Lot Size 7,500 Sqft
Acres 0.1722
Property Description
Enjoy the open airy feel and natural light throughout. Room at front can be used as a home office or flex room. There's a formal dining room, break room and breakfast bar that connects nicely. The primary suite and 2 secondary bedrooms are on the first floor. Upstairs can easily serve as a mother-in-law suite with a game room, full bathroom and bedroom...Very private. Covered patio in relaxed back yard environment.
Did I mention the award winning Katy schools? Plus, this home is convenient to shopping, minutes from the West Park Toll Road and Highway 99, and I-10. Include at the top of your MUST SEE LIST!
Location
State TX
County Fort Bend
Community Cinco Ranch
Area Katy - Southwest
Rooms
Bedroom Description 1 Bedroom Up,En-Suite Bath,Primary Bed - 1st Floor,Walk-In Closet
Other Rooms Breakfast Room, Family Room, Formal Dining, Formal Living, Gameroom Up, Kitchen/Dining Combo, Living Area - 1st Floor
Master Bathroom Primary Bath: Separate Shower, Primary Bath: Soaking Tub, Secondary Bath(s): Tub/Shower Combo
Den/Bedroom Plus 4
Kitchen Breakfast Bar, Butler Pantry, Kitchen open to Family Room
Interior
Interior Features Crown Molding, Dryer Included, Fire/Smoke Alarm, Formal Entry/Foyer, High Ceiling, Prewired for Alarm System, Refrigerator Included, Washer Included, Window Coverings
Heating Central Gas
Cooling Central Electric
Flooring Carpet, Engineered Wood, Tile
Appliance Dryer Included, Refrigerator, Washer Included
Exterior
Exterior Feature Back Yard, Back Yard Fenced, Fenced, Patio/Deck, Sprinkler System, Subdivision Tennis Court
Parking Features Attached Garage
Garage Spaces 2.0
Utilities Available None Provided
Street Surface Concrete
Private Pool No
Building
Lot Description Corner, Subdivision Lot
Story 1.5
Water Water District
New Construction No
Schools
Elementary Schools Wilson Elementary School (Katy)
Middle Schools Seven Lakes Junior High School
High Schools Seven Lakes High School
School District 30 - Katy
Others
Pets Allowed Case By Case Basis
Senior Community No
Restrictions Deed Restrictions
Tax ID 2278-34-001-0010-914
Energy Description Ceiling Fans,Digital Program Thermostat,High-Efficiency HVAC,HVAC>13 SEER,Insulated/Low-E windows,Insulation - Spray-Foam,Other Energy Features,Storm Windows,Tankless/On-Demand H2O Heater
Disclosures No Disclosures
Special Listing Condition No Disclosures
Pets Allowed Case By Case Basis

"My job is to find and attract mastery-based agents to the office, protect the culture, and make sure everyone is happy! "



