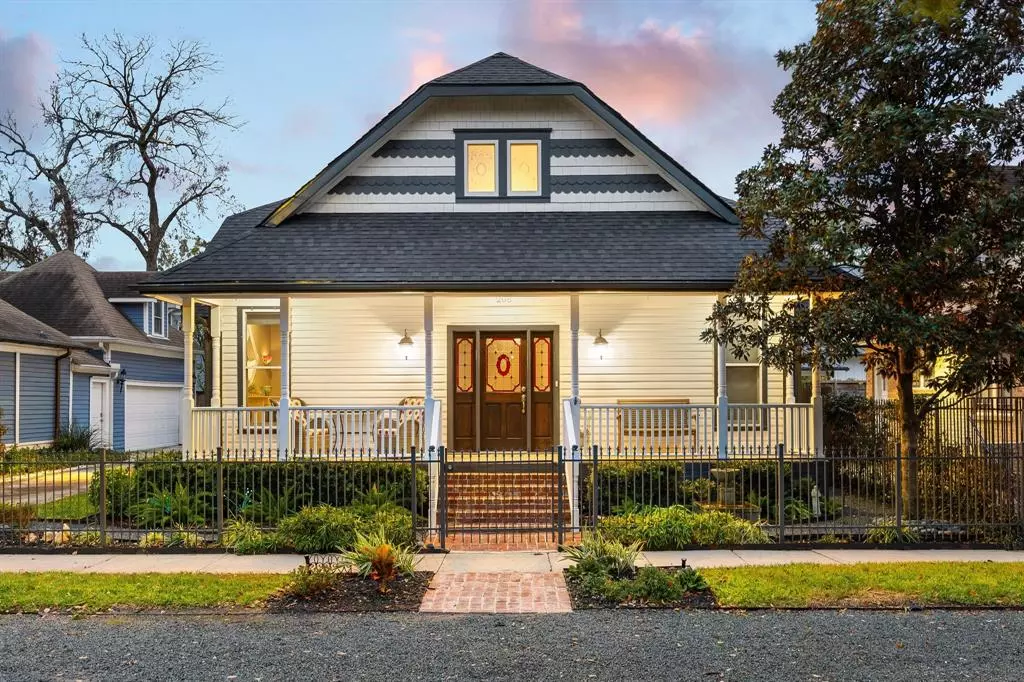3 Beds
3.1 Baths
2,472 SqFt
3 Beds
3.1 Baths
2,472 SqFt
Key Details
Property Type Single Family Home
Listing Status Coming Soon
Purchase Type For Sale
Square Footage 2,472 sqft
Price per Sqft $410
Subdivision Houston Heights
MLS Listing ID 30095722
Style Traditional
Bedrooms 3
Full Baths 3
Half Baths 1
Year Built 1900
Annual Tax Amount $11,898
Tax Year 2023
Lot Size 4,062 Sqft
Acres 0.0723
Property Description
Location
State TX
County Harris
Area Heights/Greater Heights
Rooms
Bedroom Description 1 Bedroom Up,2 Bedrooms Down,Primary Bed - 2nd Floor,Sitting Area,Walk-In Closet
Other Rooms Formal Dining, Garage Apartment, Guest Suite w/Kitchen, Living Area - 1st Floor
Master Bathroom Bidet, Half Bath, Primary Bath: Shower Only, Secondary Bath(s): Shower Only
Kitchen Pot Filler, Pots/Pans Drawers, Soft Closing Cabinets, Soft Closing Drawers
Interior
Interior Features Balcony, Crown Molding, Fire/Smoke Alarm, High Ceiling, Window Coverings
Heating Central Gas
Cooling Central Gas
Flooring Carpet, Tile, Wood
Exterior
Exterior Feature Back Yard Fenced, Covered Patio/Deck, Detached Gar Apt /Quarters, Partially Fenced, Patio/Deck, Porch, Sprinkler System
Parking Features Attached/Detached Garage, Oversized Garage
Garage Spaces 2.0
Garage Description Auto Garage Door Opener
Roof Type Wood Shingle
Street Surface Asphalt
Private Pool No
Building
Lot Description Other
Dwelling Type Historic
Faces North
Story 2
Foundation Block & Beam
Lot Size Range 0 Up To 1/4 Acre
Sewer Public Sewer
Water Public Water
Structure Type Wood
New Construction No
Schools
Elementary Schools Harvard Elementary School
Middle Schools Hogg Middle School (Houston)
High Schools Heights High School
School District 27 - Houston
Others
Senior Community No
Restrictions Historic Restrictions
Tax ID 020-195-000-0026
Energy Description Attic Vents,Ceiling Fans,Digital Program Thermostat,Energy Star Appliances,Energy Star/CFL/LED Lights,High-Efficiency HVAC,HVAC>13 SEER,Insulation - Other,North/South Exposure,Storm Windows,Tankless/On-Demand H2O Heater
Acceptable Financing Cash Sale, Conventional, VA
Tax Rate 2.0148
Disclosures Sellers Disclosure
Listing Terms Cash Sale, Conventional, VA
Financing Cash Sale,Conventional,VA
Special Listing Condition Sellers Disclosure

"My job is to find and attract mastery-based agents to the office, protect the culture, and make sure everyone is happy! "





