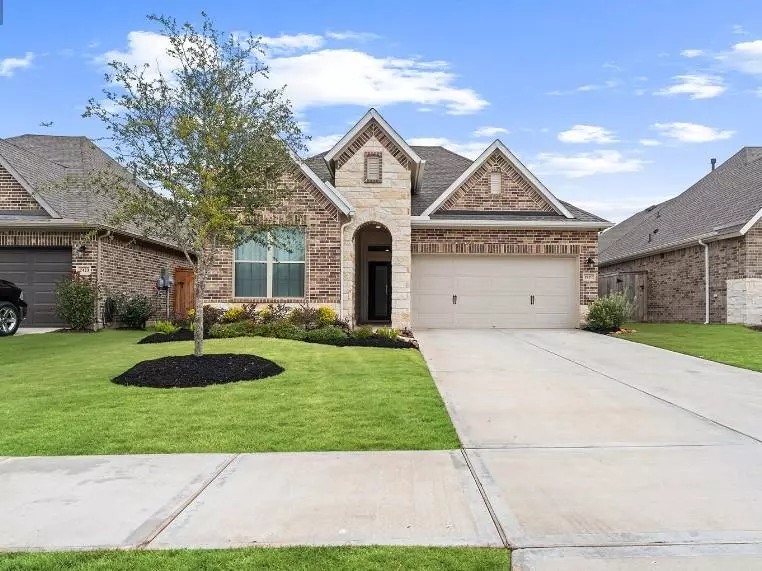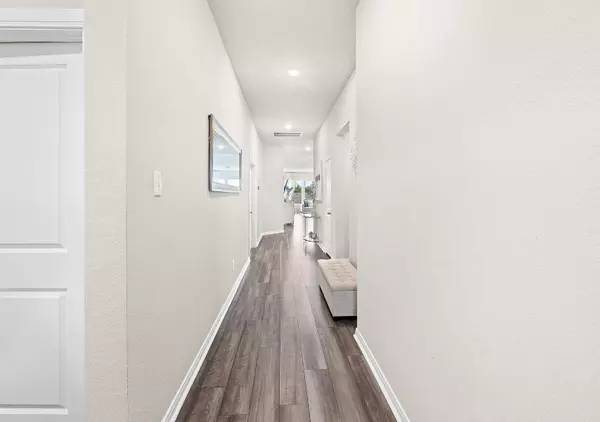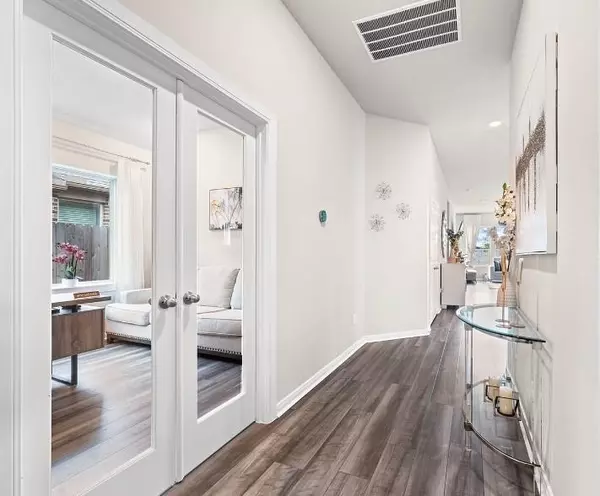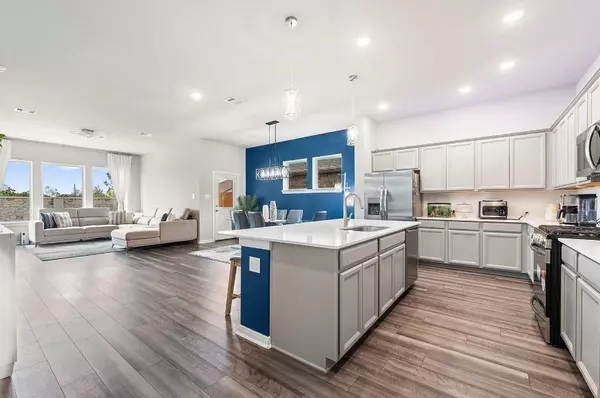4 Beds
3 Baths
2,272 SqFt
4 Beds
3 Baths
2,272 SqFt
Key Details
Property Type Single Family Home
Sub Type Single Family Detached
Listing Status Active
Purchase Type For Rent
Square Footage 2,272 sqft
Subdivision Jordan Ranch Sec 34
MLS Listing ID 54036014
Style Traditional
Bedrooms 4
Full Baths 3
Rental Info Long Term
Year Built 2023
Available Date 2025-02-15
Lot Size 6,300 Sqft
Acres 0.1446
Property Description
Inside, you'll find bright, open-concept living spaces filled with natural light, creating a warm and inviting atmosphere. The kitchen boasts modern finishes and ample storage, making it perfect for daily living and entertaining. The private backyard oasis features a concrete wall for added privacy and no rear neighbors, providing a peaceful retreat.
Situated in a highly-rated school district, this home ensures excellent educational opportunities. Plus, the upcoming HEB grocery store and local shops nearby make daily errands a breeze. Don't miss out on this prime location with all the conveniences you need. Schedule your tour today!
Location
State TX
County Fort Bend
Area Fulshear/South Brookshire/Simonton
Rooms
Bedroom Description All Bedrooms Down,En-Suite Bath,Walk-In Closet
Other Rooms Family Room, Kitchen/Dining Combo, Utility Room in House
Kitchen Kitchen open to Family Room
Interior
Interior Features Dryer Included, Formal Entry/Foyer, Fully Sprinklered, Refrigerator Included, Washer Included
Heating Central Electric
Cooling Central Electric
Flooring Tile
Exterior
Exterior Feature Fully Fenced
Parking Features Attached Garage
Garage Spaces 2.0
Utilities Available Yard Maintenance
Private Pool No
Building
Lot Description Subdivision Lot
Story 1
Sewer Public Sewer
Water Public Water
New Construction No
Schools
Elementary Schools Willie Melton Sr Elementary
Middle Schools Leaman Junior High School
High Schools Fulshear High School
School District 33 - Lamar Consolidated
Others
Pets Allowed Case By Case Basis
Senior Community No
Restrictions Deed Restrictions,Unknown
Tax ID 4204-34-001-0260-901
Disclosures Other Disclosures
Special Listing Condition Other Disclosures
Pets Allowed Case By Case Basis

"My job is to find and attract mastery-based agents to the office, protect the culture, and make sure everyone is happy! "








