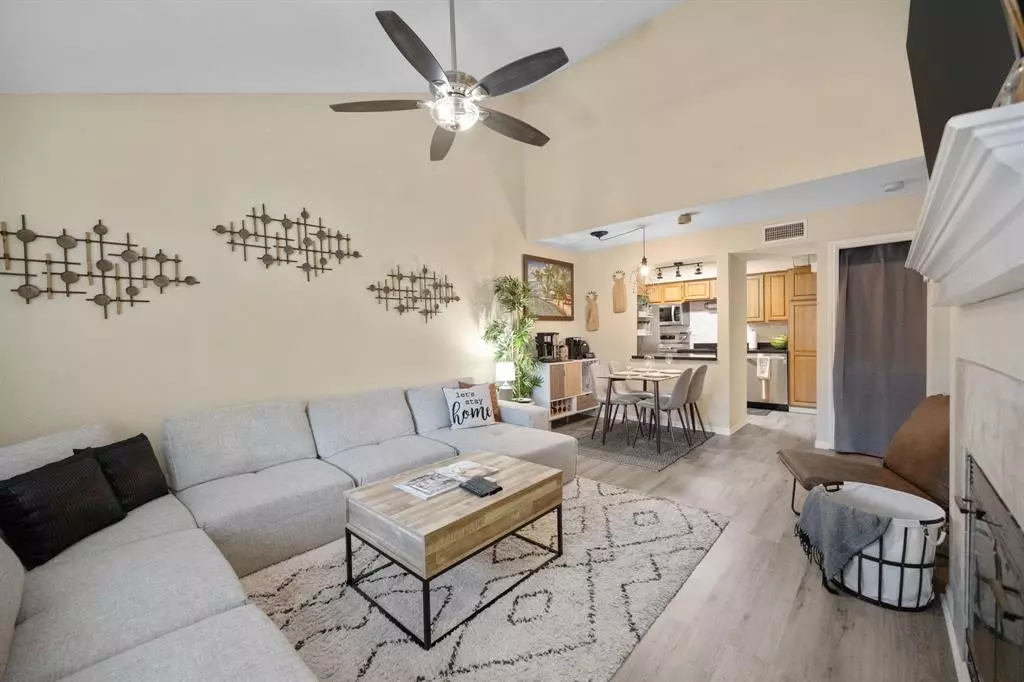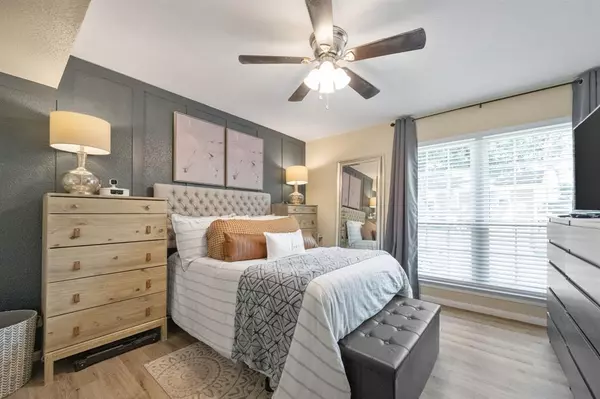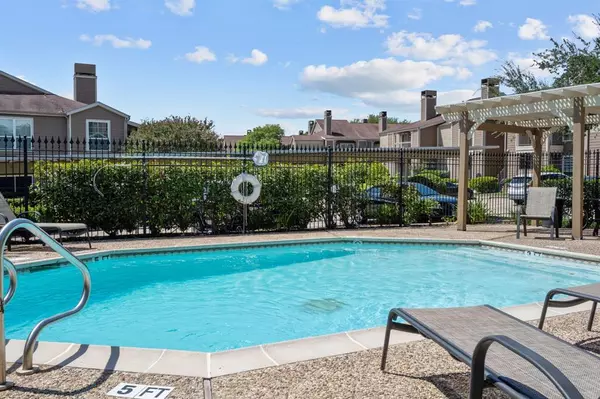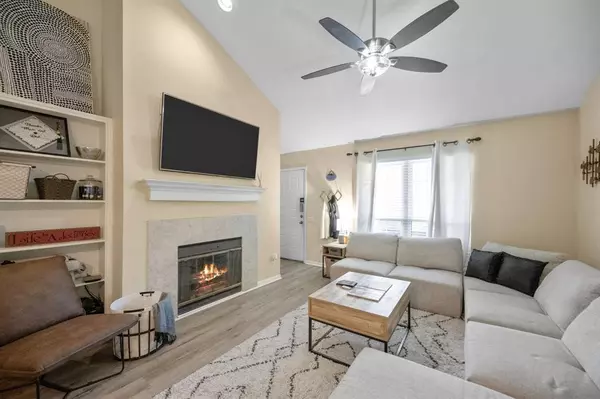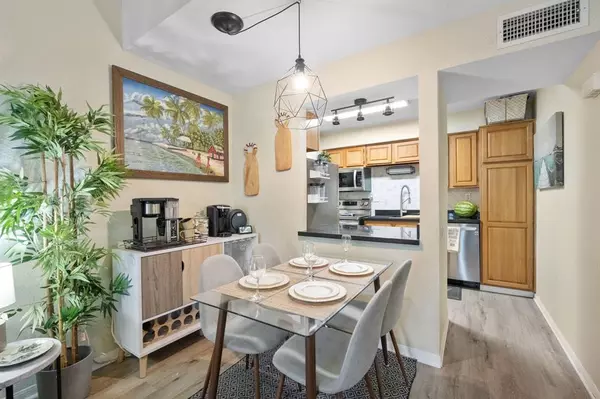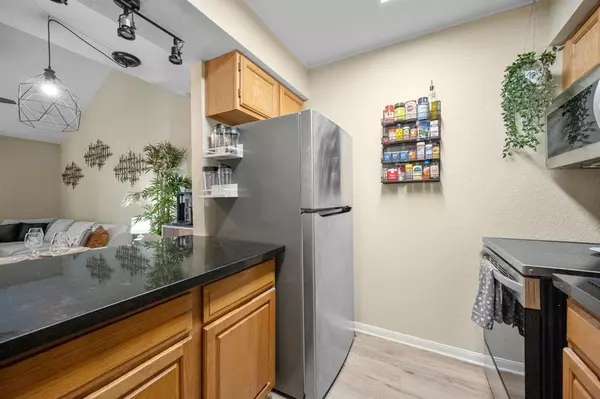2 Beds
1 Bath
820 SqFt
2 Beds
1 Bath
820 SqFt
Key Details
Property Type Condo, Townhouse
Sub Type Townhouse Condominium
Listing Status Active
Purchase Type For Rent
Square Footage 820 sqft
Subdivision White Oak Condos
MLS Listing ID 18210187
Style Traditional
Bedrooms 2
Full Baths 1
Rental Info Long Term,One Year,Six Months
Year Built 1982
Available Date 2025-01-08
Lot Size 3.202 Acres
Acres 3.202
Property Description
Location
State TX
County Harris
Area Heights/Greater Heights
Rooms
Bedroom Description All Bedrooms Up
Other Rooms Living Area - 2nd Floor, Living/Dining Combo
Master Bathroom Primary Bath: Double Sinks, Primary Bath: Tub/Shower Combo
Kitchen Breakfast Bar, Kitchen open to Family Room
Interior
Interior Features Dryer Included, Refrigerator Included, Washer Included
Heating Central Gas
Cooling Attic Fan, Central Electric
Flooring Laminate
Fireplaces Number 1
Exterior
Exterior Feature Balcony, Controlled Subdivision Access, Fenced, Storage Room
Parking Features Detached Garage
Garage Spaces 1.0
Private Pool No
Building
Lot Description Subdivision Lot
Story 1
Entry Level 2nd Level
Sewer Public Sewer
Water Public Water
New Construction No
Schools
Elementary Schools Travis Elementary School (Houston)
Middle Schools Hogg Middle School (Houston)
High Schools Heights High School
School District 27 - Houston
Others
Pets Allowed Case By Case Basis
Senior Community No
Restrictions Deed Restrictions
Tax ID 114-742-020-0012
Energy Description Ceiling Fans
Disclosures No Disclosures
Special Listing Condition No Disclosures
Pets Allowed Case By Case Basis

"My job is to find and attract mastery-based agents to the office, protect the culture, and make sure everyone is happy! "



