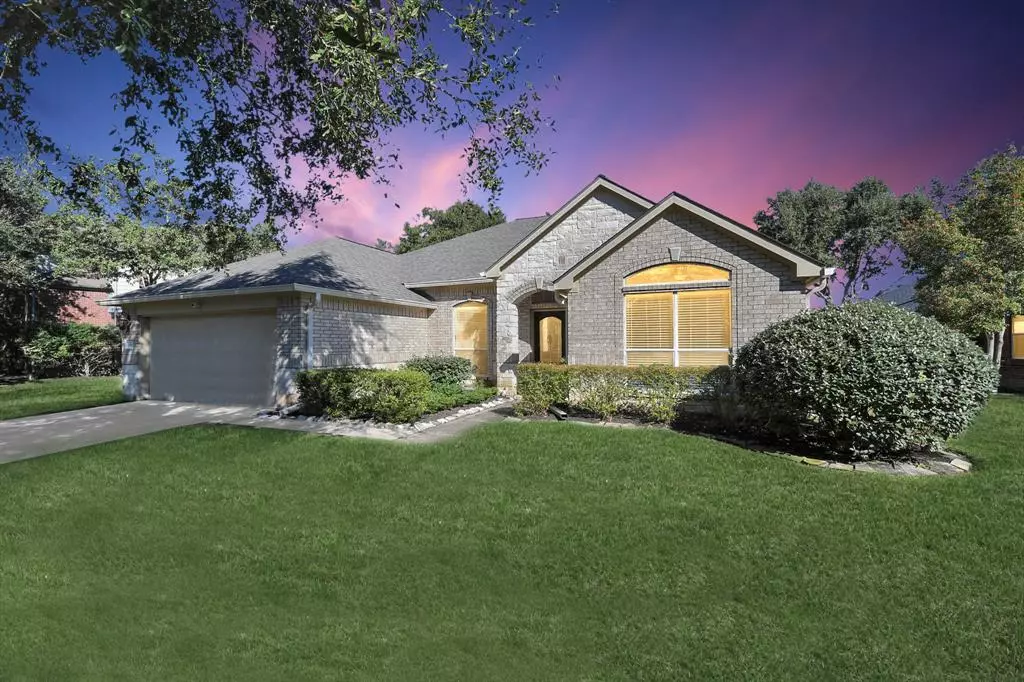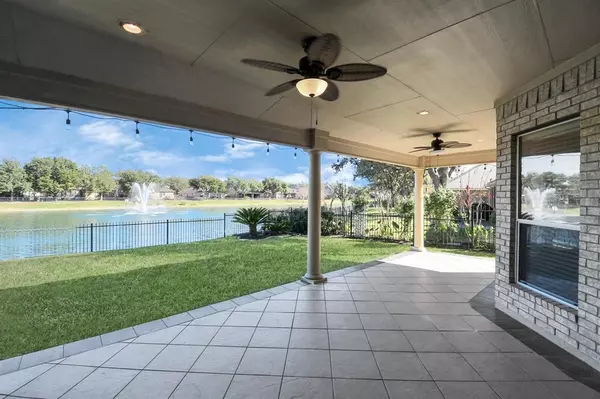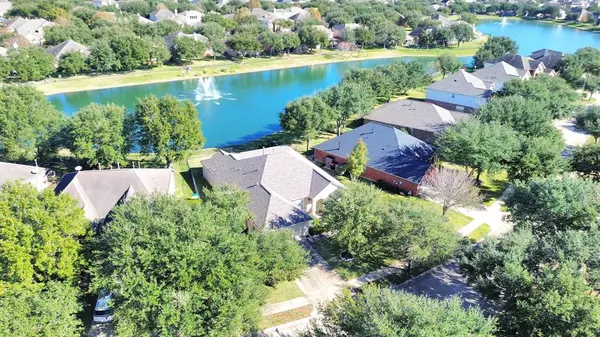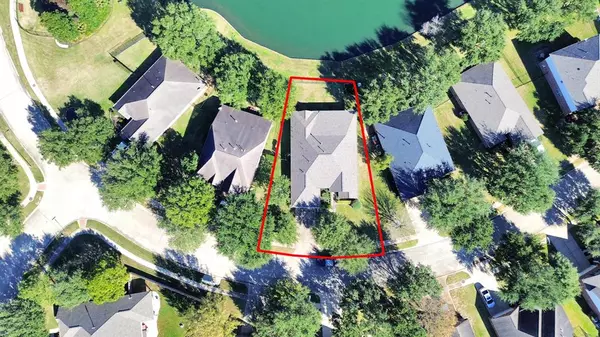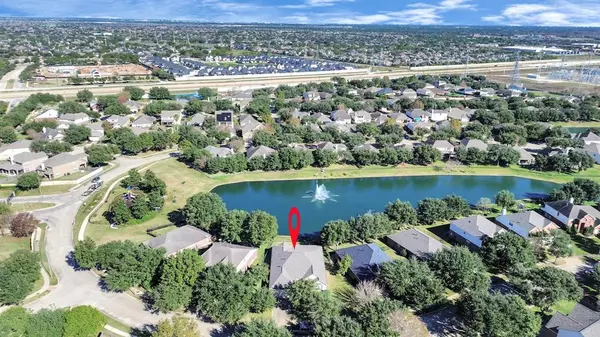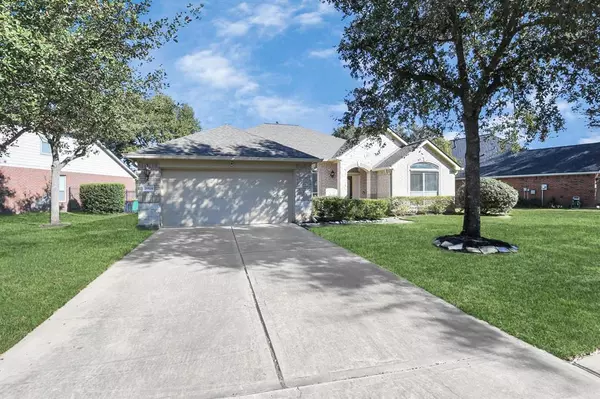3 Beds
2.1 Baths
2,573 SqFt
3 Beds
2.1 Baths
2,573 SqFt
Key Details
Property Type Single Family Home
Sub Type Single Family Detached
Listing Status Active
Purchase Type For Rent
Square Footage 2,573 sqft
Subdivision Canyon Spgs At Westheimer Lakes Sec 1
MLS Listing ID 75655717
Bedrooms 3
Full Baths 2
Half Baths 1
Rental Info Long Term,One Year
Year Built 2007
Available Date 2025-01-09
Lot Size 9,617 Sqft
Acres 0.2208
Property Description
CALL BEFORE IT'S GONE! IT WILL NOT LAST!
Location
State TX
County Fort Bend
Area Fort Bend County North/Richmond
Rooms
Bedroom Description All Bedrooms Down,Split Plan,Walk-In Closet
Other Rooms Den, Formal Dining, Formal Living, Home Office/Study, Living Area - 1st Floor, Utility Room in House
Master Bathroom Primary Bath: Tub/Shower Combo
Den/Bedroom Plus 4
Kitchen Breakfast Bar, Island w/o Cooktop, Under Cabinet Lighting, Walk-in Pantry
Interior
Interior Features High Ceiling, Refrigerator Included, Split Level
Heating Central Gas
Cooling Central Electric
Flooring Tile, Vinyl Plank
Fireplaces Number 1
Fireplaces Type Gas Connections
Appliance Refrigerator
Exterior
Exterior Feature Fully Fenced
Parking Features Attached Garage
Garage Spaces 2.0
Garage Description Auto Garage Door Opener
Utilities Available None Provided
Waterfront Description Pond
Private Pool No
Building
Lot Description Subdivision Lot, Water View
Story 1
Water Water District
New Construction No
Schools
Elementary Schools Terrell Elementary School (Lamar)
Middle Schools Leaman Junior High School
High Schools Fulshear High School
School District 33 - Lamar Consolidated
Others
Pets Allowed Case By Case Basis
Senior Community No
Restrictions Deed Restrictions
Tax ID 2258-01-002-0440-901
Energy Description Ceiling Fans,Insulated/Low-E windows,Radiant Attic Barrier
Disclosures No Disclosures
Special Listing Condition No Disclosures
Pets Allowed Case By Case Basis

"My job is to find and attract mastery-based agents to the office, protect the culture, and make sure everyone is happy! "



