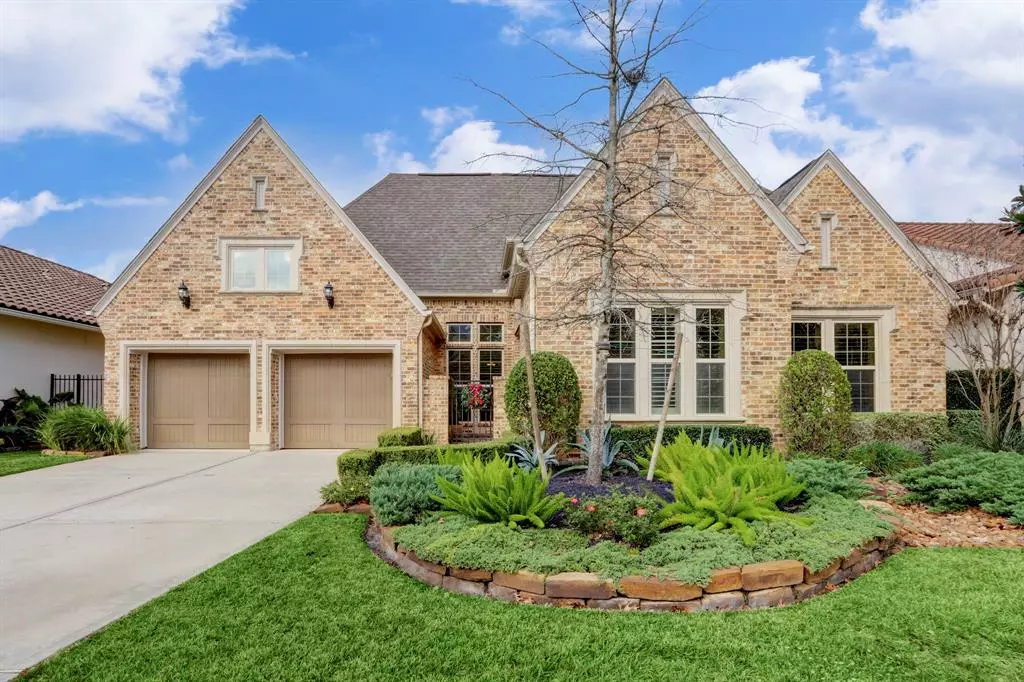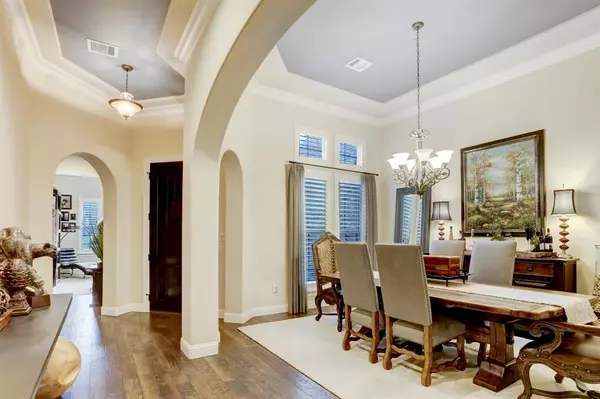$730,000
For more information regarding the value of a property, please contact us for a free consultation.
3 Beds
2.2 Baths
3,632 SqFt
SOLD DATE : 01/25/2022
Key Details
Property Type Single Family Home
Listing Status Sold
Purchase Type For Sale
Square Footage 3,632 sqft
Price per Sqft $211
Subdivision The Woodlands Creekside Park 18
MLS Listing ID 57476817
Sold Date 01/25/22
Style Traditional
Bedrooms 3
Full Baths 2
Half Baths 2
Year Built 2012
Annual Tax Amount $15,769
Tax Year 2021
Lot Size 8,573 Sqft
Acres 0.1968
Property Description
RARE well appointed 1.5 story Darling patio home (all bedrooms downstairs) in desirable Lake Voyageur of Creekside Park!Beautiful private courtyard entrance welcomes you into the home w/high ceilings, warm wood flooring in main living areas and lovely arch doorways throughout.Open concept perfect for entertaining.Chef’s kitchen boasts a large island, abundant cabinet storage, SS appliances including double ovens and large built-in refrigerator.The living area invites w/rich wood ceiling beams, fireplace & windows overlooking the beautiful covered outdoor patio.Enjoy the private outdoor oasis w/fire pit, luxurious spa, built-in grill & areas for outdoor seating.Spacious master retreat w/sunroom/flex room boasting a wood barrel ceiling.Elegant formal dining room, study/office, 2 secondary bedrooms w/Jack & Jill baths.Spacious media & 1/2 bath upstairs.Whole home generator & walk-in attic space for storage!Ideal location close to accredited schools, shopping, dining,Grand Parkway &I-45.
Location
State TX
County Harris
Community The Woodlands
Area The Woodlands
Rooms
Bedroom Description All Bedrooms Down
Other Rooms Breakfast Room, Family Room, Formal Dining, Home Office/Study, Living Area - 1st Floor, Media, Sun Room, Utility Room in House
Master Bathroom Primary Bath: Double Sinks, Primary Bath: Separate Shower, Primary Bath: Soaking Tub, Secondary Bath(s): Shower Only
Kitchen Island w/o Cooktop, Kitchen open to Family Room, Pots/Pans Drawers, Walk-in Pantry
Interior
Interior Features Alarm System - Leased, Crown Molding, Fire/Smoke Alarm, High Ceiling, Prewired for Alarm System, Refrigerator Included, Spa/Hot Tub, Wired for Sound
Heating Central Gas
Cooling Central Electric
Flooring Carpet, Tile, Wood
Fireplaces Number 1
Fireplaces Type Gaslog Fireplace
Exterior
Exterior Feature Back Yard Fenced, Covered Patio/Deck, Patio/Deck, Spa/Hot Tub, Sprinkler System
Parking Features Attached Garage
Garage Spaces 3.0
Roof Type Composition
Street Surface Concrete,Gutters
Private Pool No
Building
Lot Description Patio Lot, Subdivision Lot
Faces South
Story 1
Foundation Slab
Water Water District
Structure Type Brick
New Construction No
Schools
Elementary Schools Timber Creek Elementary School (Tomball)
Middle Schools Creekside Park Junior High School
High Schools Tomball High School
School District 53 - Tomball
Others
Senior Community No
Restrictions Deed Restrictions
Tax ID 132-432-002-0006
Energy Description Generator,High-Efficiency HVAC,Insulated/Low-E windows,Insulation - Blown Fiberglass,Radiant Attic Barrier
Acceptable Financing Cash Sale, Conventional, FHA, VA
Tax Rate 2.7484
Disclosures Mud, Sellers Disclosure
Green/Energy Cert Other Green Certification
Listing Terms Cash Sale, Conventional, FHA, VA
Financing Cash Sale,Conventional,FHA,VA
Special Listing Condition Mud, Sellers Disclosure
Read Less Info
Want to know what your home might be worth? Contact us for a FREE valuation!

Our team is ready to help you sell your home for the highest possible price ASAP

Bought with Better Homes and Gardens Real Estate Gary Greene - The Woodlands

"My job is to find and attract mastery-based agents to the office, protect the culture, and make sure everyone is happy! "








