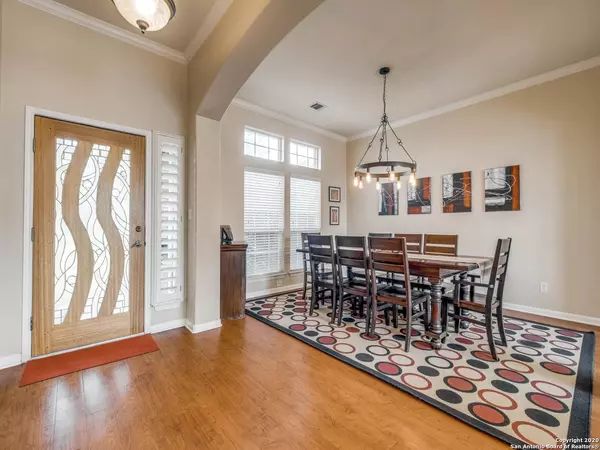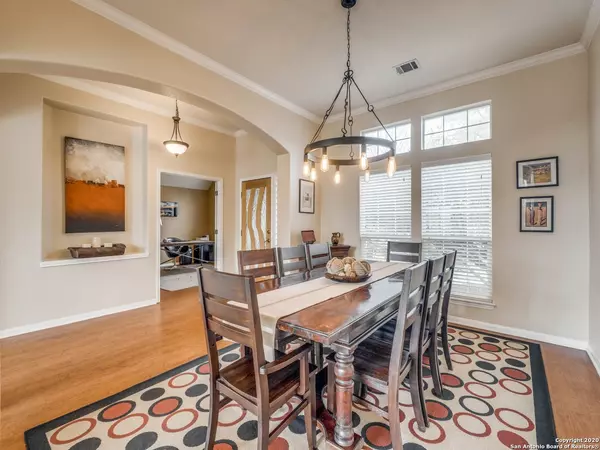$294,995
For more information regarding the value of a property, please contact us for a free consultation.
3 Beds
2 Baths
2,018 SqFt
SOLD DATE : 06/12/2020
Key Details
Property Type Single Family Home
Sub Type Single Residential
Listing Status Sold
Purchase Type For Sale
Square Footage 2,018 sqft
Price per Sqft $146
Subdivision Encino Ranch
MLS Listing ID 1455558
Sold Date 06/12/20
Style One Story,Contemporary
Bedrooms 3
Full Baths 2
Construction Status Pre-Owned
HOA Fees $66/qua
Year Built 2000
Annual Tax Amount $6,742
Tax Year 2019
Lot Size 0.340 Acres
Property Description
This captivating single story home nestled on a 1/3 acre lot in Encino Ranch features an open-concept with ample natural light. Brand new roof installed in April 2020! Inviting floor plan, built around a large, open great-room, is perfect for entertaining or gathering with the family. Interior features include tile flooring (carpet in bedrooms), gas fireplace, tall ceilings, wood shutters, and arched walkways. Kitchen boasts raised panel cabinetry with crown moulding, granite countertops, stainless appliances (including a double oven and gas range) and instant hot water. The master suite features huge windows, a custom double vanity with granite counters, separate tub and shower, and large walk-in closet. You will find a beautiful custom vanity in the second bath as well! Outside, enjoy the raised wood deck overlooking a lush backyard. Or, relax in the sitting area among mature trees. Other features include: side-entry garage (with opener) for enhanced curb appeal, water softener, full sprinkler system, gated neighborhood access, community pool, and more! Conveniently located near Bulverde Rd and Evans Rd for easy access to 281 or 1604.
Location
State TX
County Bexar
Area 1802
Rooms
Master Bathroom 13X10 Tub/Shower Separate, Double Vanity
Master Bedroom 16X13 Walk-In Closet, Ceiling Fan, Full Bath
Bedroom 2 12X11
Bedroom 3 12X11
Dining Room 15X13
Kitchen 14X12
Family Room 20X19
Study/Office Room 14X12
Interior
Heating Central
Cooling One Central
Flooring Carpeting, Ceramic Tile, Vinyl
Heat Source Natural Gas
Exterior
Exterior Feature Deck/Balcony, Privacy Fence, Sprinkler System, Double Pane Windows, Has Gutters, Mature Trees
Parking Features Two Car Garage
Pool None
Amenities Available Controlled Access, Pool
Roof Type Composition
Private Pool N
Building
Lot Description 1/4 - 1/2 Acre
Faces South
Foundation Slab
Sewer Sewer System, City
Water Water System, City
Construction Status Pre-Owned
Schools
Elementary Schools Roan Forest
Middle Schools Tejeda
High Schools Johnson
School District North East I.S.D
Others
Acceptable Financing Conventional, FHA, VA, TX Vet, Cash
Listing Terms Conventional, FHA, VA, TX Vet, Cash
Read Less Info
Want to know what your home might be worth? Contact us for a FREE valuation!

Our team is ready to help you sell your home for the highest possible price ASAP

"My job is to find and attract mastery-based agents to the office, protect the culture, and make sure everyone is happy! "








