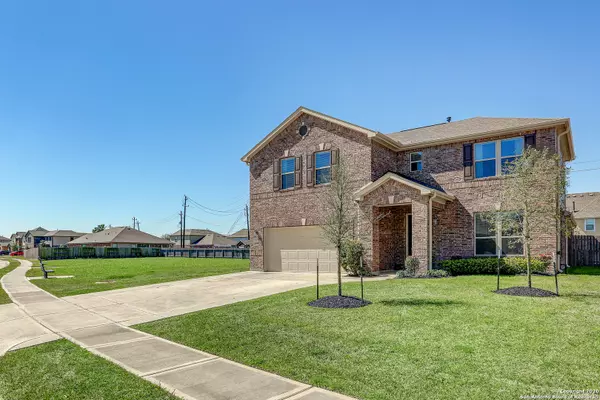$319,900
For more information regarding the value of a property, please contact us for a free consultation.
4 Beds
3 Baths
3,134 SqFt
SOLD DATE : 06/17/2020
Key Details
Property Type Single Family Home
Sub Type Single Residential
Listing Status Sold
Purchase Type For Sale
Square Footage 3,134 sqft
Price per Sqft $102
Subdivision Canterbury Park
MLS Listing ID 1452771
Sold Date 06/17/20
Style Two Story,Traditional
Bedrooms 4
Full Baths 2
Half Baths 1
Construction Status Pre-Owned
HOA Fees $20/ann
Year Built 2016
Annual Tax Amount $9,803
Tax Year 2019
Lot Size 9,844 Sqft
Property Description
One of the best floorplans this builder has ever done! From the genius flex space as you enter the home to the wide open expanse of the family room, dining, and open kitchen. The kitchen has the large granite covered island that commandeers the whole room. A huge master bedroom down has an upgraded bay/sitting area, a soothing elegant master bath with double sinks, large walk in closet and an oversized shower! Plantation Shutters! The upstairs is perfect for guests and a gaggle of children. Each bedroom is overly large and accommodating. They are well connected by a light and airy game room with plenty of wall space and windows. With this thoughtful floorplan comes fine finishes, Tile floor in the downstairs living areas, 8' doors downstairs, 6" baseboards throughout, granite counters in the kitchen, cottage blinds, and plantation shutters in the master, upgraded cabinetry throughout, an expanded driveway, poured concrete patio in the back yard, Mosquito misting system, sprinkler system and a pool sized yard. This home is conveniently located next to community greenspace. The home had no direct neighbors on the left.
Location
State TX
County Brazoria
Area 3100
Rooms
Master Bathroom 15X6 Shower Only, Double Vanity
Master Bedroom 20X17 DownStairs, Sitting Room, Ceiling Fan, Full Bath
Bedroom 2 13X12
Bedroom 3 14X11
Bedroom 4 12X11
Dining Room 14X11
Kitchen 13X12
Family Room 14X14
Study/Office Room 20X14
Interior
Heating Central, Zoned, 1 Unit
Cooling One Central, Zoned
Flooring Carpeting, Ceramic Tile
Heat Source Natural Gas
Exterior
Exterior Feature Patio Slab, Sprinkler System, Double Pane Windows, Storm Doors
Parking Features Two Car Garage, Attached
Pool None
Amenities Available Park/Playground
Roof Type Composition
Private Pool N
Building
Lot Description Corner, Wooded, Level
Faces East
Foundation Slab
Sewer Sewer System, City
Water City
Construction Status Pre-Owned
Schools
Elementary Schools Call District
Middle Schools Call District
High Schools Call District
School District Pearland Isd
Others
Acceptable Financing Conventional, FHA, VA, Cash
Listing Terms Conventional, FHA, VA, Cash
Read Less Info
Want to know what your home might be worth? Contact us for a FREE valuation!

Our team is ready to help you sell your home for the highest possible price ASAP
"My job is to find and attract mastery-based agents to the office, protect the culture, and make sure everyone is happy! "








