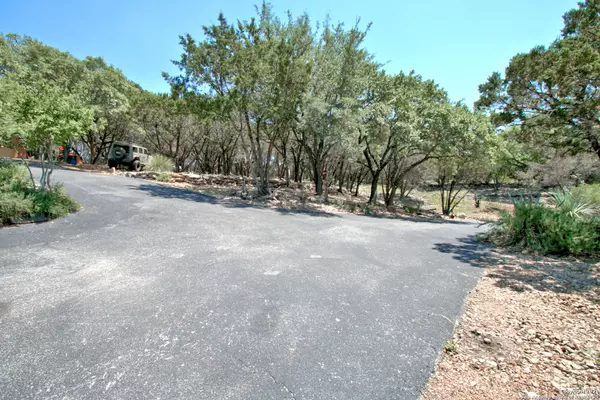$565,000
For more information regarding the value of a property, please contact us for a free consultation.
3 Beds
2 Baths
2,527 SqFt
SOLD DATE : 07/15/2020
Key Details
Property Type Single Family Home
Sub Type Single Residential
Listing Status Sold
Purchase Type For Sale
Square Footage 2,527 sqft
Price per Sqft $223
Subdivision El Dorado Heights
MLS Listing ID 1455122
Sold Date 07/15/20
Style One Story,Spanish
Bedrooms 3
Full Baths 2
Construction Status Pre-Owned
Year Built 1998
Annual Tax Amount $6,092
Tax Year 2019
Lot Size 2.200 Acres
Lot Dimensions 239x360x361x325
Property Description
Secluded and private Santa Fe style home on 2.2 acres completely fenced in with gated access. Hill country and water views create this luxurious oasis for your family and friends to enjoy! Short term rentals are perfect for this home as it is located within close proximity to Wimberley, New Braunfels, Gruene, Canyon Lake & the Guadalupe River, as well as the marina just across the way. Koi ponds are located in both the front and the backyard with tons of mature trees, plenty of parking for all of your toys and vehicles. Enjoy an abundance of wildlife right in your backyard. Local artist inspired decor includes the glass blown pendant lights over the kitchen made from trees from the blanco river in Wimberley. The open floor plan flows with ease and creates the best views of the surrounding nature with lots of windows and natural light. The lot extends beyond the fence with the ability to build a tiny home or another dwelling for rentable use.
Location
State TX
County Comal
Area 2606
Rooms
Master Bathroom 15X17 Tub/Shower Separate, Double Vanity
Master Bedroom 15X17 Split
Bedroom 2 14X17
Bedroom 3 12X12
Living Room 19X28
Dining Room 18X8
Kitchen 21X12
Interior
Heating Central, 2 Units
Cooling One Central
Flooring Wood, Other
Heat Source Propane Owned
Exterior
Exterior Feature Covered Patio, Wrought Iron Fence, Double Pane Windows, Mature Trees
Parking Features Two Car Garage, Detached
Pool None
Amenities Available None
Roof Type Composition
Private Pool N
Building
Foundation Slab
Sewer Septic, City
Water City
Construction Status Pre-Owned
Schools
Elementary Schools Mountain Valley
Middle Schools Mountain Valley
High Schools Canyon Lake
School District Comal
Others
Acceptable Financing Conventional, FHA, VA, Cash, USDA
Listing Terms Conventional, FHA, VA, Cash, USDA
Read Less Info
Want to know what your home might be worth? Contact us for a FREE valuation!

Our team is ready to help you sell your home for the highest possible price ASAP

"My job is to find and attract mastery-based agents to the office, protect the culture, and make sure everyone is happy! "








