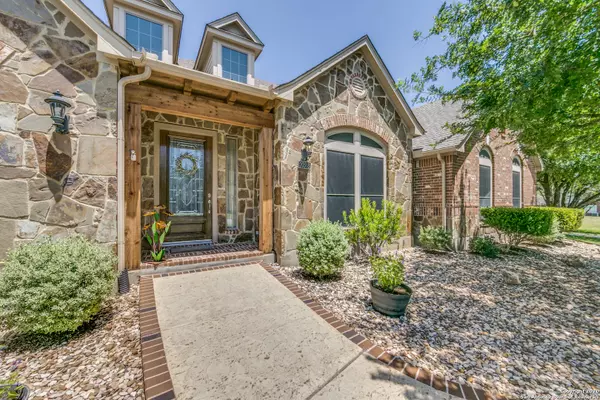$539,900
For more information regarding the value of a property, please contact us for a free consultation.
4 Beds
3 Baths
3,420 SqFt
SOLD DATE : 08/07/2020
Key Details
Property Type Single Family Home
Sub Type Single Residential
Listing Status Sold
Purchase Type For Sale
Square Footage 3,420 sqft
Price per Sqft $157
Subdivision Oak Meadow Estates
MLS Listing ID 1468970
Sold Date 08/07/20
Style One Story,Traditional
Bedrooms 4
Full Baths 3
Construction Status Pre-Owned
Year Built 2008
Annual Tax Amount $10,268
Tax Year 2019
Lot Size 0.760 Acres
Lot Dimensions 139X237
Property Description
MULTIPLY OFFERS RECEIVED / SUBMIT HIGHEST & BEST OFFERS BY 3PM SATURDAY, 7/11... Welcome Home! Immaculately kept, single story retreat in peaceful Garden Ridge. Must come see the newly remodeled country kitchen, newly installed barn wood fireplace surround, and plenty of room to entertain in the open concept living room, the pool table room or adorable kid's playroom/media room. Then, step out onto the large covered patio with stamped concrete & afternoon shaded bliss. Solar Screens. Water Softener. Back Yard Shed. Don't forget to check out the epoxy chipped garage floor & stamped sidewalks as well. It's going to go fast! *HVAC replaced in fall of 2019 as well as both water heaters* No worries about them for a long time! Airtron service agreement until Fall of 2020 & Septic service agreement until July of 2021. *Pool Table & Refrigerator can be included in the sale*
Location
State TX
County Comal
Area 2612
Rooms
Master Bathroom 14X9 Tub/Shower Separate, Double Vanity, Garden Tub
Master Bedroom 19X17 Split, DownStairs, Walk-In Closet, Ceiling Fan, Full Bath
Bedroom 2 12X11
Bedroom 3 12X11
Bedroom 4 12X11
Living Room 20X15
Dining Room 16X12
Kitchen 15X16
Study/Office Room 12X12
Interior
Heating Central
Cooling One Central
Flooring Carpeting, Ceramic Tile, Wood, Laminate
Heat Source Natural Gas
Exterior
Exterior Feature Patio Slab, Covered Patio, Privacy Fence, Sprinkler System, Double Pane Windows, Solar Screens, Storage Building/Shed, Has Gutters, Mature Trees
Parking Features Three Car Garage, Attached, Side Entry
Pool None
Amenities Available Park/Playground
Roof Type Composition
Private Pool N
Building
Lot Description Level
Foundation Slab
Sewer Aerobic Septic, City
Water Water System, City
Construction Status Pre-Owned
Schools
Elementary Schools Garden Ridge
Middle Schools Danville Middle School
High Schools Canyon
School District Comal
Others
Acceptable Financing Conventional, Cash
Listing Terms Conventional, Cash
Read Less Info
Want to know what your home might be worth? Contact us for a FREE valuation!

Our team is ready to help you sell your home for the highest possible price ASAP

"My job is to find and attract mastery-based agents to the office, protect the culture, and make sure everyone is happy! "








