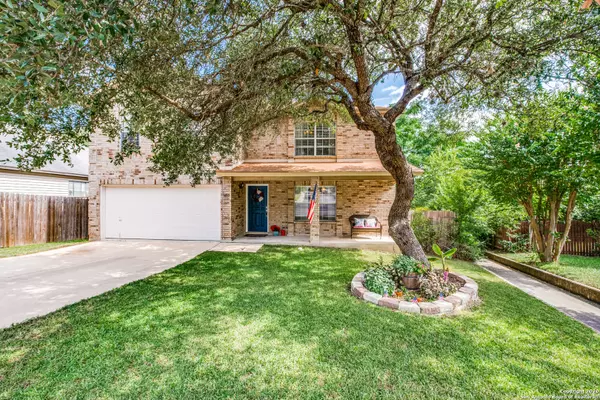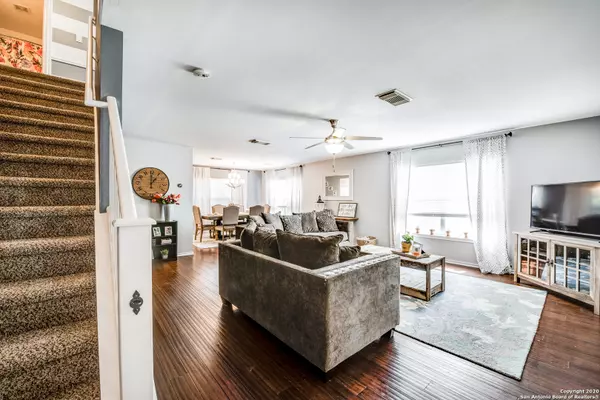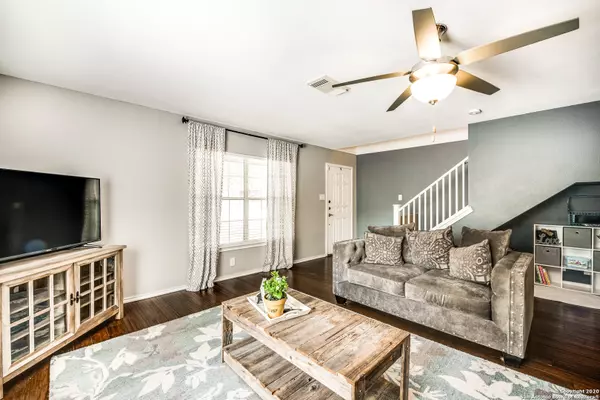$255,000
For more information regarding the value of a property, please contact us for a free consultation.
3 Beds
3 Baths
2,334 SqFt
SOLD DATE : 08/21/2020
Key Details
Property Type Single Family Home
Sub Type Single Residential
Listing Status Sold
Purchase Type For Sale
Square Footage 2,334 sqft
Price per Sqft $109
Subdivision Stonefield
MLS Listing ID 1469867
Sold Date 08/21/20
Style Two Story
Bedrooms 3
Full Baths 2
Half Baths 1
Construction Status Pre-Owned
HOA Fees $29/ann
Year Built 2000
Annual Tax Amount $5,247
Tax Year 2019
Lot Size 6,969 Sqft
Property Description
This outstanding home pairs a fabulous location with thoughtful updates. Coveted privacy is afforded by the neighboring greenbelt, and large windows throughout the home flood the interior in abundant natural light. Loving updates by the current homeowners include recent carpet, aesthetic shiplap accent walls, a contemporary color palette, and rich bamboo hardwood floors in the living and dining rooms. A sunny, galley-style kitchen flows seamlessly into the charming breakfast nook, and both feature lush views of the back yard lined with crepe myrtle trees. A hall bath and pantry/laundry room combo complete the main level. A spacious upstairs master suite features one of the home's shiplap accent walls, a sparkling chandelier, chair rail, walk-in closet, and private bath. Two large secondary bedrooms and a loft area complete the second floor. Outside, an expansive deck provides the perfect oasis to relax and enjoy the Texas summer or host festive barbecues. Tucked away from heavy traffic, but convenient to great shopping and dining, this is a stylish property to call home.
Location
State TX
County Bexar
Area 0300
Rooms
Master Bathroom 18X7 Tub/Shower Combo, Double Vanity
Master Bedroom 17X17 Upstairs, Walk-In Closet, Full Bath
Bedroom 2 12X12
Bedroom 3 14X9
Living Room 21X17
Dining Room 12X10
Kitchen 15X9
Interior
Heating Central
Cooling One Central
Flooring Carpeting, Ceramic Tile, Wood
Heat Source Electric
Exterior
Exterior Feature Deck/Balcony, Double Pane Windows, Mature Trees
Parking Features Two Car Garage, Attached
Pool None
Amenities Available Pool, Park/Playground, Sports Court, BBQ/Grill, Basketball Court
Roof Type Composition
Private Pool N
Building
Lot Description Corner, On Greenbelt
Foundation Slab
Sewer Sewer System
Water Water System
Construction Status Pre-Owned
Schools
Elementary Schools Steubing
Middle Schools Stevenson
High Schools Oconnor
School District Northside
Others
Acceptable Financing Conventional, FHA, VA, TX Vet, Cash, Investors OK
Listing Terms Conventional, FHA, VA, TX Vet, Cash, Investors OK
Read Less Info
Want to know what your home might be worth? Contact us for a FREE valuation!

Our team is ready to help you sell your home for the highest possible price ASAP
"My job is to find and attract mastery-based agents to the office, protect the culture, and make sure everyone is happy! "








