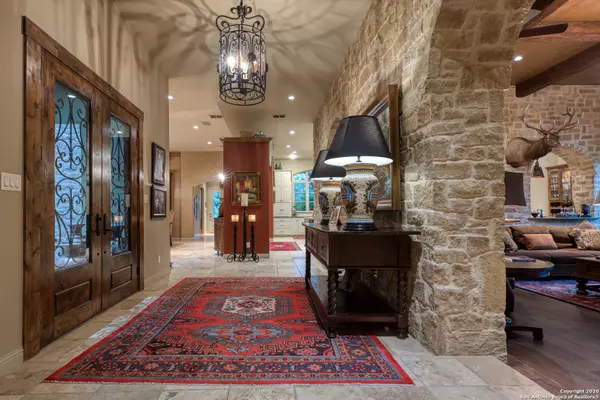$1,380,000
For more information regarding the value of a property, please contact us for a free consultation.
3 Beds
3 Baths
4,985 SqFt
SOLD DATE : 09/11/2020
Key Details
Property Type Single Family Home
Sub Type Single Residential
Listing Status Sold
Purchase Type For Sale
Square Footage 4,985 sqft
Price per Sqft $276
Subdivision Menger Springs
MLS Listing ID 1452790
Sold Date 09/11/20
Style Two Story
Bedrooms 3
Full Baths 2
Half Baths 1
Construction Status Pre-Owned
Year Built 2007
Annual Tax Amount $18,834
Tax Year 2019
Lot Size 5.090 Acres
Property Description
Timeless Appeal designated for this spectacular Hill Country retreat! Perfect for entertaining! Elegantly applied rustic custom materials and colors bring the exterior flavor of this home inside! Masterfully cut limestone embraces the entry, the fireplace mantle in the 15 foot high great groom! Indoor appointments include :Jen-Air 6 burner/gridle with warming drawer, under counter Hoshizaki ice maker, two built in refrigerator/freezers, Kinetico reverse osmosis system with Kinetico water softener, Turkish Travertine flooring, wide plank wood flooring, granite marble counters throughout, large walk-in showers. There are two laundry room area in this home, the main laundry room is downstairs and the secondary is upstairs. Outdoor amenities: well with a three ring cement water storage tank, sprinkler system, outdoor tree lighting. Outdoor covered living entertaining space includes: outdoor U-line beverage center, outdoor kitchen with gas grill, three a/c units, stone cut benches make for great outdoor seating. Home was freshly painted in 2017. This lovely home sits positioned for seclusion and serenity, only means of entry is through a privately controlled gate.
Location
State TX
County Kendall
Area 2501
Rooms
Master Bathroom 23X8 Tub/Shower Separate, Separate Vanity, Garden Tub
Master Bedroom 18X17 Split, DownStairs, Walk-In Closet, Multi-Closets, Full Bath
Bedroom 2 16X14
Bedroom 3 16X13
Living Room 28X23
Dining Room 22X17
Kitchen 26X19
Family Room 14X14
Study/Office Room 12X7
Interior
Heating Central
Cooling Three+ Central, Zoned
Flooring Carpeting, Ceramic Tile, Wood, Stone
Heat Source Electric
Exterior
Exterior Feature Patio Slab, Covered Patio, Bar-B-Que Pit/Grill, Gas Grill, Sprinkler System, Double Pane Windows, Has Gutters, Special Yard Lighting, Mature Trees, Detached Quarters, Wire Fence, Outdoor Kitchen
Parking Features Two Car Garage, Detached, Attached, Side Entry, Oversized
Pool None
Amenities Available None
Roof Type Metal
Private Pool N
Building
Lot Description County VIew, 5 - 14 Acres, Wooded, Mature Trees (ext feat), Secluded, Gently Rolling, Sloping
Faces West
Foundation Slab
Sewer Aerobic Septic
Water Private Well
Construction Status Pre-Owned
Schools
Elementary Schools Call District
Middle Schools Call District
High Schools Call District
School District Boerne
Others
Acceptable Financing Conventional, FHA, VA, Cash, Investors OK
Listing Terms Conventional, FHA, VA, Cash, Investors OK
Read Less Info
Want to know what your home might be worth? Contact us for a FREE valuation!

Our team is ready to help you sell your home for the highest possible price ASAP

"My job is to find and attract mastery-based agents to the office, protect the culture, and make sure everyone is happy! "








