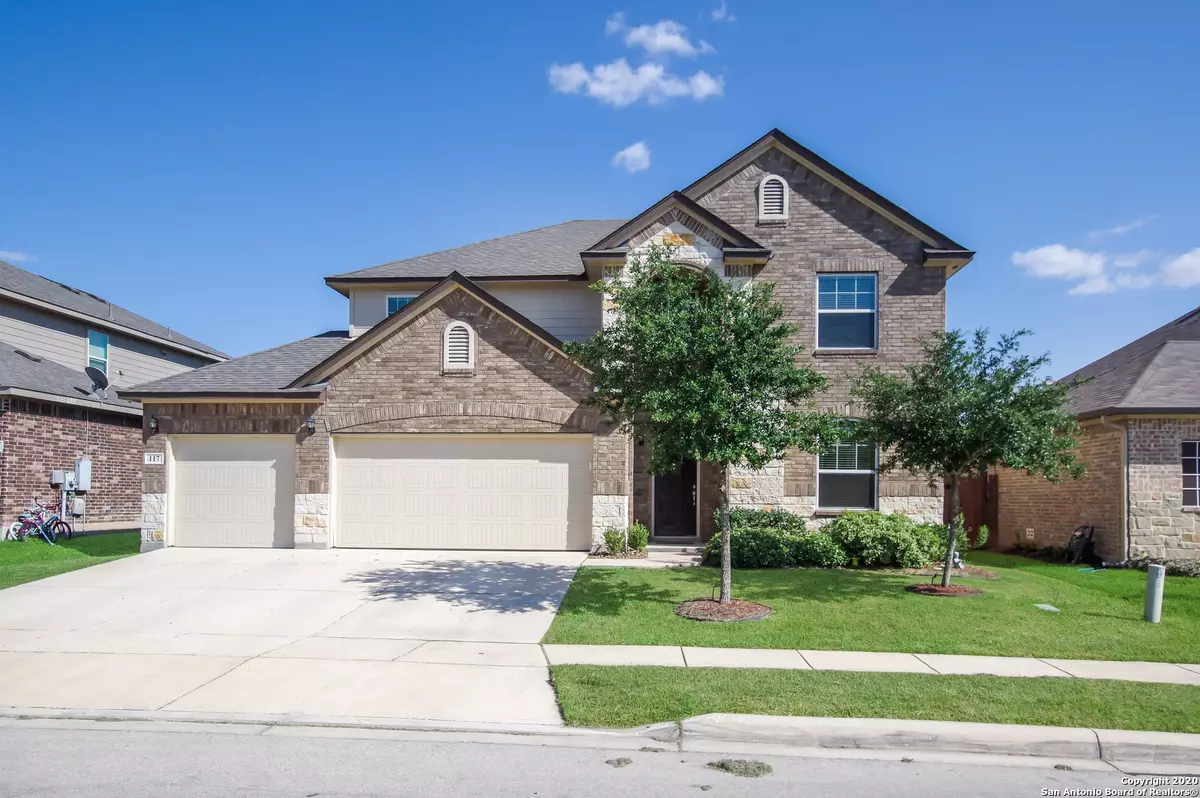$350,000
For more information regarding the value of a property, please contact us for a free consultation.
4 Beds
4 Baths
3,014 SqFt
SOLD DATE : 09/23/2020
Key Details
Property Type Single Family Home
Sub Type Single Residential
Listing Status Sold
Purchase Type For Sale
Square Footage 3,014 sqft
Price per Sqft $116
Subdivision Buffalo Crossing
MLS Listing ID 1476907
Sold Date 09/23/20
Style Two Story
Bedrooms 4
Full Baths 3
Half Baths 1
Construction Status Pre-Owned
HOA Fees $31/ann
Year Built 2013
Annual Tax Amount $7,369
Tax Year 2019
Lot Size 6,969 Sqft
Property Description
Enjoy this beautiful brick/stone 2 story home with a bright and open floor plan with attractive arched wall accents, soaring ceilings and dramatic open iron rail staircase. Gourmet island kitchen w/stainless steel appliances, granite counter tops, gorgeous tiled back splash, walk-in pantry and 2 dining areas. Downstairs primary suite has stunning trey ceilings along with large bay windows, retreat to the en suite bath with a large garden tub and shower that includes a rainfall shower head plus double vanities. Versatile plan includes a family room, media room plus a separate game room, which are great for entertaining family and friends! The over-sized 3 car garage has a unique overhead door for easy access. Water softener, reverse osmosis & sprinkler system for the entire yard. Large covered patio wired for sound & tv overlooking a private yard great for outdoor gatherings and plenty of room for the pets to play! New owners will also enjoy the convenience of a beautiful nearby neighborhood park and jogging trials! Call us for more information!
Location
State TX
County Guadalupe
Area 2705
Rooms
Master Bathroom 12X12 Tub/Shower Separate, Separate Vanity, Double Vanity, Garden Tub
Master Bedroom 17X13 DownStairs, Walk-In Closet, Ceiling Fan, Full Bath
Bedroom 2 11X13
Bedroom 3 11X13
Bedroom 4 11X12
Living Room 16X19
Dining Room 12X12
Kitchen 15X15
Family Room 15X15
Study/Office Room 12X9
Interior
Heating Central, 1 Unit
Cooling One Central
Flooring Carpeting, Ceramic Tile
Heat Source Electric
Exterior
Exterior Feature Patio Slab, Covered Patio, Privacy Fence, Sprinkler System, Double Pane Windows, Storage Building/Shed
Parking Features Three Car Garage, Attached
Pool None
Amenities Available Pool, Park/Playground, Jogging Trails
Roof Type Composition
Private Pool N
Building
Lot Description Level
Foundation Slab
Sewer Sewer System
Water Water System
Construction Status Pre-Owned
Schools
Elementary Schools Wiederstein
Middle Schools Elaine Schlather
High Schools Steele
School District Schertz-Cibolo-Universal City Isd
Others
Acceptable Financing Conventional, FHA, VA, TX Vet, Cash
Listing Terms Conventional, FHA, VA, TX Vet, Cash
Read Less Info
Want to know what your home might be worth? Contact us for a FREE valuation!

Our team is ready to help you sell your home for the highest possible price ASAP
"My job is to find and attract mastery-based agents to the office, protect the culture, and make sure everyone is happy! "






