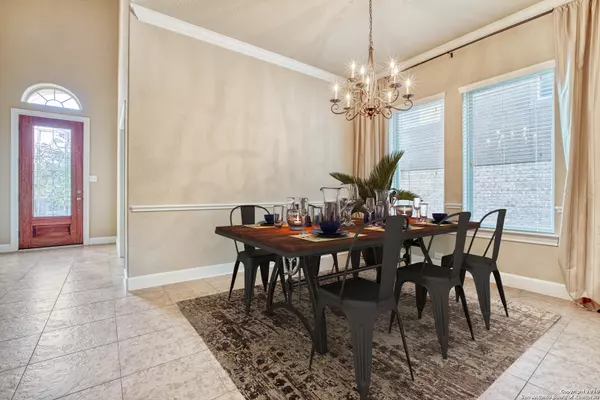$449,000
For more information regarding the value of a property, please contact us for a free consultation.
4 Beds
4 Baths
3,890 SqFt
SOLD DATE : 11/13/2020
Key Details
Property Type Single Family Home
Sub Type Single Residential
Listing Status Sold
Purchase Type For Sale
Square Footage 3,890 sqft
Price per Sqft $115
Subdivision The Ridge @ Sonoma Verde
MLS Listing ID 1488723
Sold Date 11/13/20
Style Two Story
Bedrooms 4
Full Baths 3
Half Baths 1
Construction Status Pre-Owned
HOA Fees $95/mo
Year Built 2010
Annual Tax Amount $9,674
Tax Year 2019
Lot Size 8,276 Sqft
Property Description
Proudly positioned within the sought-after neighborhood of The Ridge at Sonoma Verde is this beautifully-presented single-family home. This impeccable residence has been expertly crafted by renowned builder David Weekley and is now ready for the lucky new owners to make it their own. Ensuring there's plenty of space to spread out and relax are the four bedrooms and 3.5 bathrooms. The main-floor master suite boasts a bay window, dual walk-in closets and an ensuite with dual vanities, a soaking tub and a separate shower. The heart of the home is the open-plan and light-filled kitchen, breakfast nook and family room with a cozy fireplace. There's a separate dining room for entertaining while any avid cook will appreciate the open kitchen with plenty of storage space, quality appliances and breakfast bar seating. An office is perfect for those who work from home while a living/games room is perched on the upper level along with three bedrooms and two baths. Completing this home's impressive layout is a main-floor half bath and laundry room plus there's a mudroom with direct access to the three-car garage. A host of energy-efficient features are on offer including a solar panel system. Outside, you can host guests on the covered patio while overlooking the generous fenced backyard complete with a gorgeous bluff with vines growing up the wall. All this is set on a corner lot within easy walking distance of the park and playground, swimming pool, clubhouse, sports court and tennis court. A range of fine dining restaurants are nearby along with La Cantera Shopping Center, The Rim Shopping Center, the IH10 W/Loop 1604, Top Golf, UTSA, USAA and so much more.
Location
State TX
County Bexar
Area 1001
Rooms
Master Bathroom 16X14 Tub/Shower Separate, Separate Vanity, Garden Tub
Master Bedroom 18X16 DownStairs, Walk-In Closet, Ceiling Fan, Full Bath
Bedroom 2 13X11
Bedroom 3 13X11
Bedroom 4 13X10
Dining Room 12X11
Kitchen 17X11
Family Room 18X17
Study/Office Room 12X11
Interior
Heating Central
Cooling One Central
Flooring Carpeting, Ceramic Tile, Wood
Heat Source Natural Gas
Exterior
Exterior Feature Covered Patio, Sprinkler System, Double Pane Windows
Parking Features Three Car Garage
Pool None
Amenities Available Controlled Access, Pool, Tennis, Clubhouse, Park/Playground, Sports Court
Roof Type Heavy Composition
Private Pool N
Building
Lot Description Corner, On Greenbelt, Bluff View
Foundation Slab
Sewer Septic
Water Water System
Construction Status Pre-Owned
Schools
Elementary Schools May
Middle Schools Hector Garcia
High Schools Louis D Brandeis
School District Northside
Others
Acceptable Financing Conventional, VA, TX Vet, Cash
Listing Terms Conventional, VA, TX Vet, Cash
Read Less Info
Want to know what your home might be worth? Contact us for a FREE valuation!

Our team is ready to help you sell your home for the highest possible price ASAP
"My job is to find and attract mastery-based agents to the office, protect the culture, and make sure everyone is happy! "








