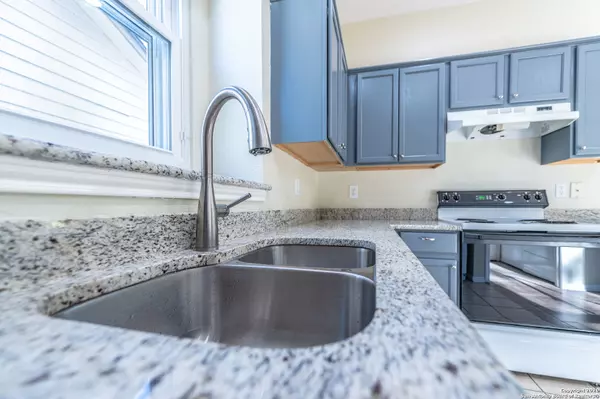$235,000
For more information regarding the value of a property, please contact us for a free consultation.
3 Beds
3 Baths
1,773 SqFt
SOLD DATE : 01/04/2021
Key Details
Property Type Single Family Home
Sub Type Single Residential
Listing Status Sold
Purchase Type For Sale
Square Footage 1,773 sqft
Price per Sqft $132
Subdivision Oak Ridge Village
MLS Listing ID 1497518
Sold Date 01/04/21
Style Two Story
Bedrooms 3
Full Baths 2
Half Baths 1
Construction Status Pre-Owned
HOA Fees $13
Year Built 1995
Annual Tax Amount $4,872
Tax Year 2019
Lot Size 4,356 Sqft
Lot Dimensions 113 X 44
Property Description
Sun-filled home on a corner lot in lovely Oak Ridge Village. Walk just a few blocks to hike and bike beautiful McAllister Park, or walk down the street to enjoy the neighborhood pool, clubhouse, and playground. This former model home has an open floor plan with recessed lighting, granite countertops, and freshly painted cabinets with new hardware in the kitchen. Laundry Room is off of the kitchen and includes pantry shelving. There is a powder room for guests off of the main living area, and lots of storage under the stairs. Upstairs you will find brand new carpeting throughout. The second floor features three bedrooms, two full baths, and a large loft that works well as a game room or study. The large master bedroom has vaulted ceilings, an updated bathroom, and a large walk-in closet. This home boasts both vinyl double-paned windows and storm windows with screens. Additional attic insulation and a barrier in the opening of the pull-down stairs were added in 2013. The exterior of the home is brick and newly painted cement fiber siding. There are mature trees and freshly mulched beds, and a complete sprinkler system. Refrigerator, washer, and dryer convey. This beauty is move-in ready!
Location
State TX
County Bexar
Area 1400
Rooms
Master Bathroom 8X5 Tub/Shower Combo, Double Vanity
Master Bedroom 18X12 Upstairs, Walk-In Closet, Ceiling Fan, Full Bath
Bedroom 2 12X11
Bedroom 3 13X10
Living Room 15X16
Dining Room 13X10
Kitchen 12X8
Interior
Heating Central
Cooling One Central
Flooring Carpeting, Ceramic Tile, Laminate
Heat Source Natural Gas
Exterior
Exterior Feature Patio Slab, Privacy Fence, Sprinkler System, Storm Windows, Double Pane Windows, Mature Trees
Parking Features Two Car Garage
Pool None
Amenities Available Pool, Clubhouse, Park/Playground
Roof Type Composition
Private Pool N
Building
Lot Description Corner, Mature Trees (ext feat)
Faces North
Foundation Slab
Sewer Sewer System
Water Water System
Construction Status Pre-Owned
Schools
Elementary Schools Wetmore Elementary
Middle Schools Driscoll
High Schools Macarthur
School District North East I.S.D
Others
Acceptable Financing Conventional, FHA, VA, Cash
Listing Terms Conventional, FHA, VA, Cash
Read Less Info
Want to know what your home might be worth? Contact us for a FREE valuation!

Our team is ready to help you sell your home for the highest possible price ASAP

"My job is to find and attract mastery-based agents to the office, protect the culture, and make sure everyone is happy! "








