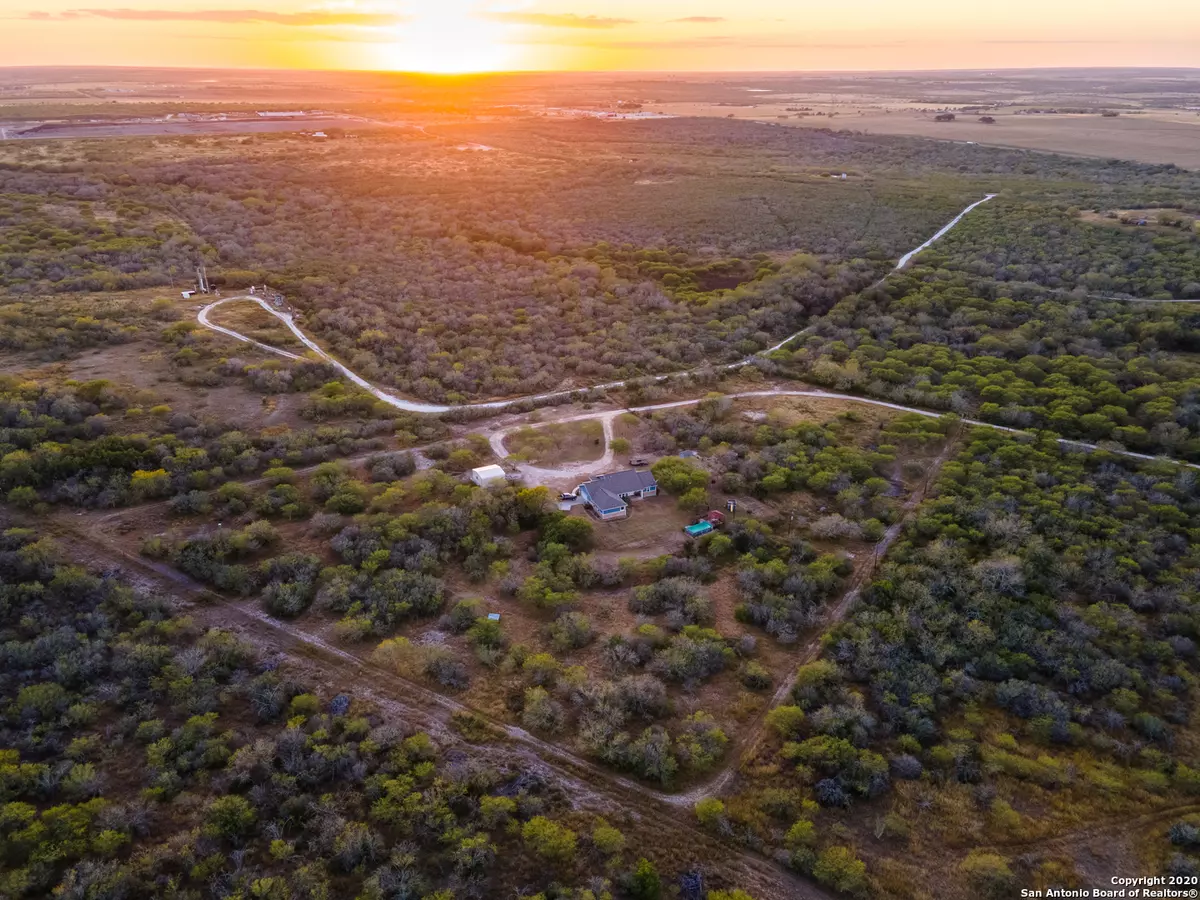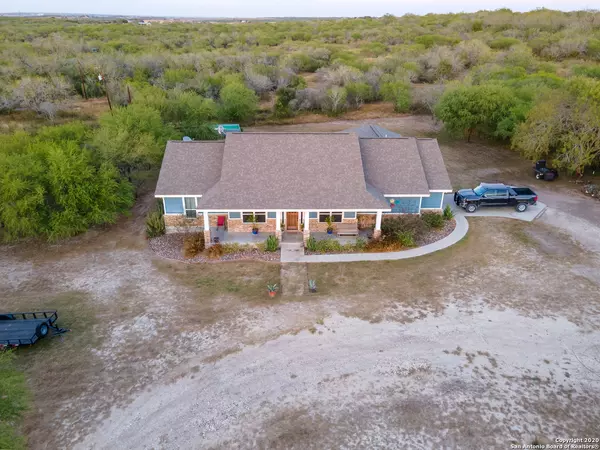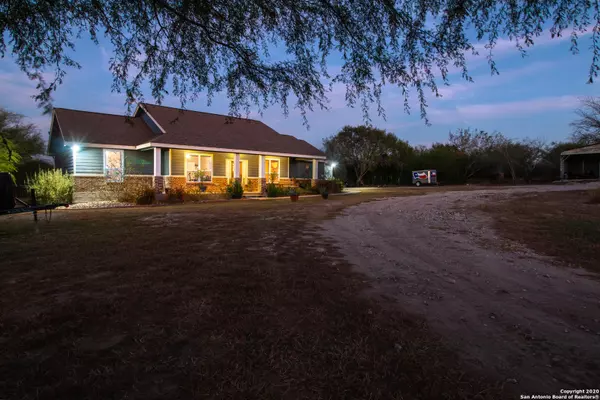$374,975
For more information regarding the value of a property, please contact us for a free consultation.
4 Beds
3 Baths
2,345 SqFt
SOLD DATE : 01/19/2021
Key Details
Property Type Single Family Home
Sub Type Single Residential
Listing Status Sold
Purchase Type For Sale
Square Footage 2,345 sqft
Price per Sqft $159
Subdivision Out/Karnes County
MLS Listing ID 1496632
Sold Date 01/19/21
Style One Story,Traditional
Bedrooms 4
Full Baths 2
Half Baths 1
Construction Status Pre-Owned
Year Built 2016
Annual Tax Amount $5,908
Tax Year 2018
Lot Size 9.090 Acres
Property Description
THIS IS NOT A COOKIE CUTTER HOME !! IF you are looking for the BEVERLY HILLS LUXURY LIVING EXPERIENCE ?! YOU JUST FOUND IT !!! This drop dead gorgeous home is nestled in a VERY PRIVATE, park-like setting on right over 9 fenced ACRES, surrounded by beautiful trees. Featuring an extravagant gourmet kitchen w/ high level granite counter tops & back splash, reversed osmosis, double ovens & tons of cabinet and counter space ...WOW !! This 5 STAR kitchen should be featured on HGTV !!! The bright & open family room welcomes you with custom built-ins, stained concrete floors and lots of windows. How about a XXL Master Bedroom w/ his and hers closet & Spa like bathroom with whirlpool tub that is so comfy that you never want to leave. Did I mention the office with closet that could also function as a bedroom. Let's top it off with a 24 x 30 storage barn, a play house, a well house with top of the line water softener and the pool with attached patio for those hot summer days #UNBELIEVABILE #YOUGOTTOSEEITTOBELIEVEIT #LETSMAKEADEAL
Location
State TX
County Karnes
Area 3100
Rooms
Master Bathroom 6X7 Tub/Shower Separate, Single Vanity, Garden Tub
Master Bedroom 14X15 Walk-In Closet, Ceiling Fan, Full Bath
Bedroom 2 11X9
Bedroom 3 14X9
Bedroom 4 11X10
Living Room 18X18
Dining Room 12X10
Kitchen 12X17
Interior
Heating Central
Cooling One Central
Flooring Carpeting, Stained Concrete
Heat Source Electric
Exterior
Exterior Feature Deck/Balcony, Double Pane Windows, Storage Building/Shed, Has Gutters, Wire Fence
Parking Features Two Car Garage, Attached, Side Entry
Pool Above Ground Pool
Amenities Available None
Roof Type Composition
Private Pool Y
Building
Lot Description County VIew, Horses Allowed, 5 - 14 Acres, Hunting Permitted, Wooded, Secluded
Foundation Slab
Sewer Septic
Water Private Well
Construction Status Pre-Owned
Schools
Elementary Schools Kenedy
Middle Schools Kenedy
High Schools Kenedy
School District Kenedy I.S.D.
Others
Acceptable Financing Conventional, FHA, VA, Cash
Listing Terms Conventional, FHA, VA, Cash
Read Less Info
Want to know what your home might be worth? Contact us for a FREE valuation!

Our team is ready to help you sell your home for the highest possible price ASAP
"My job is to find and attract mastery-based agents to the office, protect the culture, and make sure everyone is happy! "








