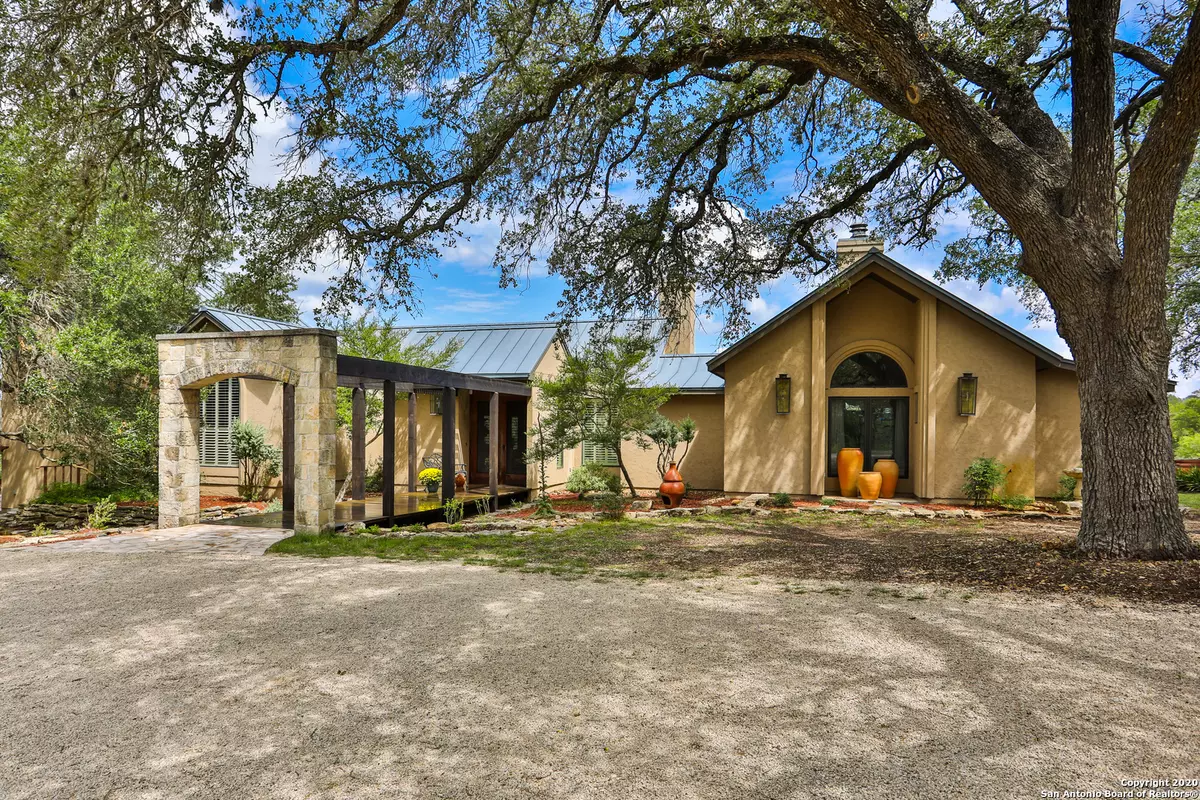$1,000,000
For more information regarding the value of a property, please contact us for a free consultation.
3 Beds
4 Baths
3,967 SqFt
SOLD DATE : 01/13/2021
Key Details
Property Type Single Family Home
Sub Type Single Residential
Listing Status Sold
Purchase Type For Sale
Square Footage 3,967 sqft
Price per Sqft $252
Subdivision Southern Oaks
MLS Listing ID 1490885
Sold Date 01/13/21
Style Two Story,Contemporary
Bedrooms 3
Full Baths 4
Construction Status Pre-Owned
HOA Fees $12/ann
Year Built 1996
Annual Tax Amount $9,028
Tax Year 2020
Lot Size 11.290 Acres
Property Description
Looking for that Special Home, the One Like no Other? This Stunning property will take Your Breath Away! When entering the home You will find Generous High Ceilings, a Sunken Living Room and an Open Concept that allows for seamless flow from one area to the next. A Wall of Windows and Doors from the Living Area out onto the Covered Porch will surely catch your attention when you walk in the Front Door and Your Gaze will be Inexplicably Drawn to the Ample Lawn and Wooded Back Acreage of Mature Trees. The Fireplace wall with Built in Shelving and Art Niches give the Living Area a sense of Comfort, Warmth and Style and a built in bar is right around the corner for convenience. A large Separate Dining Room is ready for Elegant Entertaining and a Delightful Breakfast Sitting area gives you options for your Dining Pleasure. In the Kitchen you will find Stainless Appliances, including Viking 6 Burner Gas Range with Double Ovens, Island with 2nd Sink and plenty of Cabinetry. Refrigerator conveys. Utility Room boasts room for W/D and Dog Shower! Master Bedroom is Elegant to say the Least...Huge Master Suite with Wall of Views, Trayed Ceiling and Built in Shelving with Beautiful 2-Sided Fireplace which also Faces into Master Bath where Jetted Tub is placed perfectly to enjoy the ambiance. Two Vanities and a large Walk In Closet complete this spacious Master Suite. The home has Two Additional Bedrooms, each with their own Bath and another Full Bath for Guests. Current Owners currently use one of the Bedrooms for an Art Studio! As do many of the rooms, the Studio has a beautiful View and a Covered Stone Patio for finding Inspiration from. This room faces the side of the property with the 4 Stall Horse Stable, one Horse per Acre allowed in this Community. The Third Bedroom is so large it actually has an Office Area, a Bed, a Television Relaxation area and still has room for Exercise Equipment. Small Kitchenette and Full Bath are a part of this Exceptional Space as well as a Deck with a View that goes for Miles. To complete the property there is also the following: Detached 3 Car Garage with Extra Bay and Carport, Storage Building, Metal Roof, 4 Air Conditions, 2 Water Heaters, Plantation Shutters, owned Water Softener, owned Security System, Whole House Vacuum and yes,...the Property is Fenced!
Location
State TX
County Kendall
Area 2507
Rooms
Master Bathroom 19X12 Tub/Shower Separate, Double Vanity, Tub has Whirlpool
Master Bedroom 22X19 DownStairs, Walk-In Closet, Multi-Closets, Ceiling Fan, Full Bath
Bedroom 2 21X18
Bedroom 3 23X21
Living Room 28X15
Dining Room 18X14
Kitchen 15X14
Interior
Heating Central
Cooling Three+ Central, Zoned
Flooring Carpeting, Ceramic Tile, Laminate
Heat Source Electric, Propane Owned
Exterior
Exterior Feature Patio Slab, Covered Patio, Deck/Balcony, Double Pane Windows, Storage Building/Shed, Special Yard Lighting, Mature Trees, Horse Stalls/Barn, Wire Fence
Parking Features Three Car Garage
Pool None
Amenities Available None
Roof Type Metal
Private Pool N
Building
Lot Description Corner, County VIew, Horses Allowed, 5 - 14 Acres, Partially Wooded, Mature Trees (ext feat), Gently Rolling, Sloping, Level, Xeriscaped, Pond /Stock Tank
Foundation Slab
Sewer Septic
Construction Status Pre-Owned
Schools
Elementary Schools Comfort
Middle Schools Comfort
High Schools Comfort
School District Comfort
Others
Acceptable Financing Conventional, Cash
Listing Terms Conventional, Cash
Read Less Info
Want to know what your home might be worth? Contact us for a FREE valuation!

Our team is ready to help you sell your home for the highest possible price ASAP

"My job is to find and attract mastery-based agents to the office, protect the culture, and make sure everyone is happy! "








