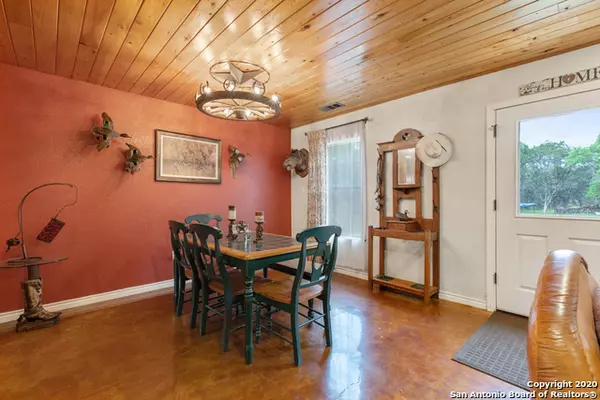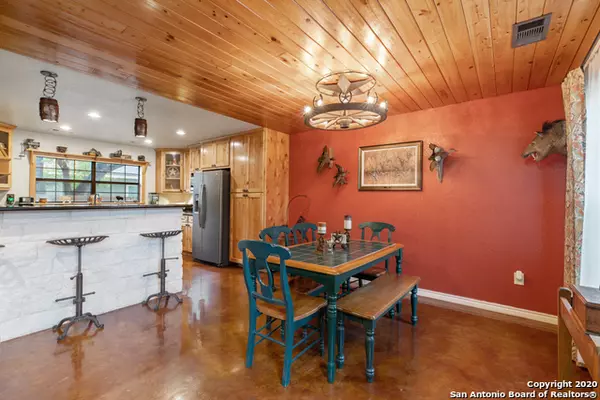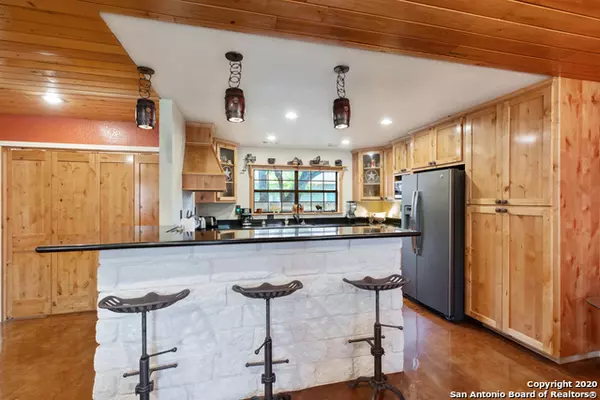$289,900
For more information regarding the value of a property, please contact us for a free consultation.
3 Beds
2 Baths
2,000 SqFt
SOLD DATE : 12/31/2020
Key Details
Property Type Single Family Home
Sub Type Single Residential
Listing Status Sold
Purchase Type For Sale
Square Footage 2,000 sqft
Price per Sqft $144
Subdivision Canyon Springs Resort
MLS Listing ID 1463795
Sold Date 12/31/20
Style Two Story
Bedrooms 3
Full Baths 2
Construction Status Pre-Owned
HOA Fees $1/ann
Year Built 2005
Annual Tax Amount $1,822
Tax Year 2019
Lot Size 0.270 Acres
Property Description
Potential income producing, qualifies for Short term rental, VRBO, Air B&B. Absolutely Incredible 3 bedroom, 2 Bathroom Custom Home on almost Half an Acre in Canyon Springs Resort! Beautiful Limestone and Hardy Exterior, Huge 2nd Story Deck, Knotty Hickory Plank Ceilings, Stained Concrete Flooring on the 1st Floor. Beautiful Spiral Staircase Leads to the 2nd Story with Solid Bamboo Floors! This Stunner Boasts a Gourmet Kitchen with Knotty Alder Cabinetry, Granite Counters, Breakfast Bar, and Limestone Facing. All Stainless Appliances including Double Oven with Knotty Alder Vent Hood. Wine Barrel Drop Lighting with Barbed Wire Custom Drops! 1 Bedroom Downstairs, 2 Bedrooms Upstairs. Breathtaking Custom Bathroom with Wine Barrel Vanity Cabinets, Ceramic Tile Shower and Separate Spa Tub! Ceiling Fans and Recessed Lighting Throughout! If Your Are Looking For An Amazing Lake Home, This is THE ONE! Contact now.
Location
State TX
County Comal
Area 2603
Rooms
Master Bathroom 10X10 Tub/Shower Separate, Double Vanity, Garden Tub
Master Bedroom 12X12 DownStairs, Full Bath
Bedroom 2 11X11
Bedroom 3 11X11
Living Room 12X12
Kitchen 10X10
Interior
Heating Central
Cooling One Central
Flooring Wood, Stained Concrete
Heat Source Electric
Exterior
Exterior Feature Deck/Balcony, Double Pane Windows, Storage Building/Shed, Mature Trees
Parking Features None/Not Applicable
Pool None
Amenities Available Waterfront Access, Pool, Clubhouse, Boat Ramp
Roof Type Composition
Private Pool N
Building
Foundation Slab
Sewer Septic
Water Water System
Construction Status Pre-Owned
Schools
Elementary Schools Call District
Middle Schools Call District
High Schools Call District
School District Comal
Others
Acceptable Financing Conventional, FHA, VA, Cash
Listing Terms Conventional, FHA, VA, Cash
Read Less Info
Want to know what your home might be worth? Contact us for a FREE valuation!

Our team is ready to help you sell your home for the highest possible price ASAP

"My job is to find and attract mastery-based agents to the office, protect the culture, and make sure everyone is happy! "








