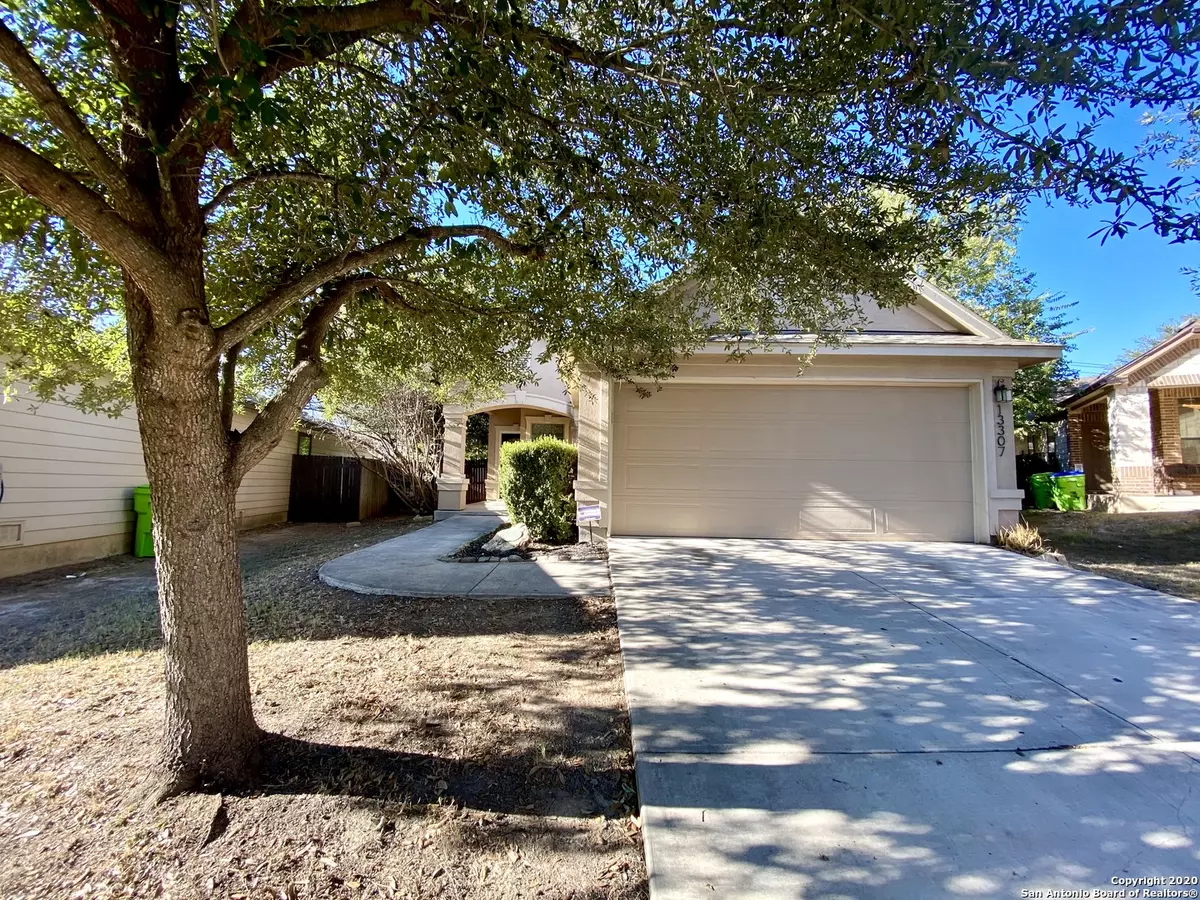$189,500
For more information regarding the value of a property, please contact us for a free consultation.
3 Beds
2 Baths
1,339 SqFt
SOLD DATE : 12/31/2020
Key Details
Property Type Single Family Home
Sub Type Single Residential
Listing Status Sold
Purchase Type For Sale
Square Footage 1,339 sqft
Price per Sqft $141
Subdivision Sundance Square
MLS Listing ID 1493503
Sold Date 12/31/20
Style One Story
Bedrooms 3
Full Baths 2
Construction Status Pre-Owned
HOA Fees $20
Year Built 2009
Annual Tax Amount $3,243
Tax Year 2019
Lot Size 6,534 Sqft
Property Description
Charming one story three bedroom two full bath home tucked away in the Sundance Square community may be just the home you've been waiting for! Neatly shaded by mature trees and shrubs, the cooling aspect of nature's shadowing will certainly help maintain those low energy costs while keeping you cool in the summer heat. Travel past the stone mounted address plate to the spacious front porch area that will lead you to the oversized rod iron and wooden front door, that will definitely be a talking point for all your guests that come by to see what might just be your new home! Enter the main living area centrally located with ease to anywhere else in the home. Peaks of sunlight can be found coming through the large living room windows while still be shaded by the exterior tree coverage. Head through the entryway into the shared Kitchen and dining space that will showcase all appliances to come with the home: refrigerator, dishwasher, smooth cooktop range/oven and with plenty of cabinet space for storage! Directly placed in the center of the elongated hallway off the living room is the open entryway to the flex space that can be used for an office, reading area, game room and so much more! At the far end of the hall to the left will lead you to the split Master Bedroom area with a walk-in closet and private master bathroom area. Master Bathroom set up with single vanity, separate garden tub and walk-in shower! Travel down the corridor of the hallway towards the right to access the other two additional spacious bedroom areas! Just past the shared dining and kitchen area is the access to your great sized backyard with covered patio and pergola draped in flowing weaving vines. Come take a look today as this one won't last long!
Location
State TX
County Bexar
Area 0101
Rooms
Master Bathroom 9X5 Tub/Shower Separate, Single Vanity, Garden Tub
Master Bedroom 13X13 Split, Walk-In Closet, Ceiling Fan, Full Bath
Bedroom 2 10X10
Bedroom 3 10X10
Living Room 15X14
Dining Room 8X6
Kitchen 14X8
Study/Office Room 10X10
Interior
Heating Central
Cooling One Central
Flooring Carpeting, Laminate
Heat Source Electric
Exterior
Exterior Feature Patio Slab, Covered Patio, Privacy Fence, Double Pane Windows
Parking Features Two Car Garage
Pool None
Amenities Available Pool, Clubhouse, Park/Playground, Jogging Trails, Basketball Court
Roof Type Composition
Private Pool N
Building
Lot Description Mature Trees (ext feat)
Foundation Slab
Sewer City
Water City
Construction Status Pre-Owned
Schools
Elementary Schools Edmund Lieck
Middle Schools Bernal
High Schools William Brennan
School District Northside
Others
Acceptable Financing Conventional, FHA, VA
Listing Terms Conventional, FHA, VA
Read Less Info
Want to know what your home might be worth? Contact us for a FREE valuation!

Our team is ready to help you sell your home for the highest possible price ASAP
"My job is to find and attract mastery-based agents to the office, protect the culture, and make sure everyone is happy! "








