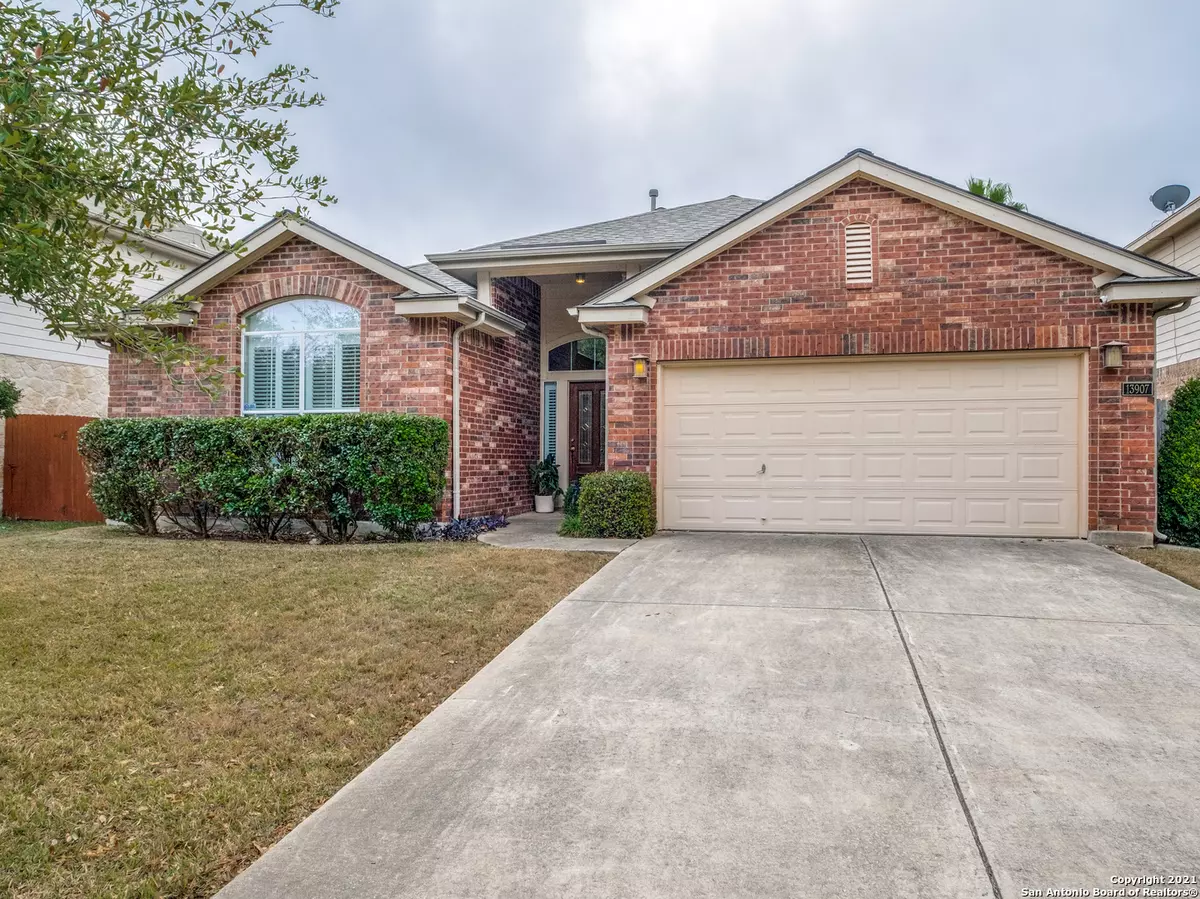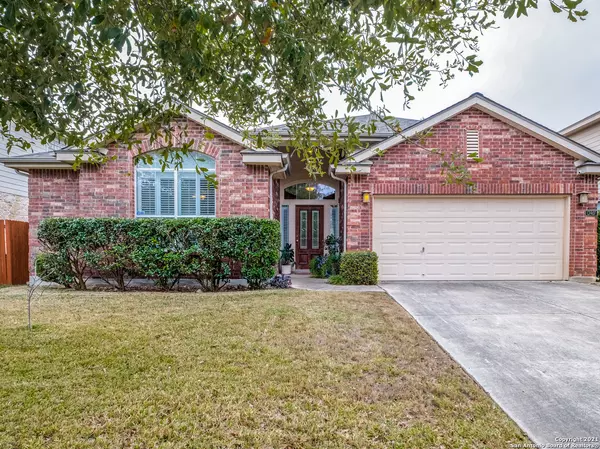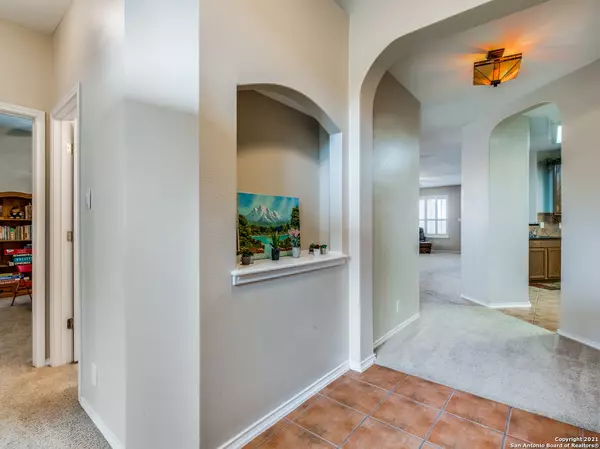$275,000
For more information regarding the value of a property, please contact us for a free consultation.
3 Beds
3 Baths
2,122 SqFt
SOLD DATE : 02/12/2021
Key Details
Property Type Single Family Home
Sub Type Single Residential
Listing Status Sold
Purchase Type For Sale
Square Footage 2,122 sqft
Price per Sqft $129
Subdivision Arbor At Sonoma Ranch
MLS Listing ID 1502598
Sold Date 02/12/21
Style One Story,Contemporary,Ranch
Bedrooms 3
Full Baths 2
Half Baths 1
Construction Status Pre-Owned
HOA Fees $16
Year Built 2005
Annual Tax Amount $6,871
Tax Year 2020
Lot Size 6,534 Sqft
Property Description
Come home to this lovely single story located in the Arbor at Sonoma Ranch subdivision. Totaling 2,122 square feet, the modern floor plan is warm and welcoming and offers three bedrooms plus two and one-half baths. The open layout features arched entryways, art niches, a neutral color palette, plantation shutters, formal dining area, and spacious living room with corner fireplace. The sunny kitchen provides even more spaces to entertain with an island, breakfast bar, and casual dining area. Chefs are sure to appreciate the granite counters, 2019 built-in microwave, plus ample storage and prep space. Additional value is contributed by the solar panels, covered back patio, sprinkler system, motion sensor kitchen lights, recent water heater, 2019 HVAC system, Saltillo tile in entryway, kitchen, and utility room, plus white cultured marble counters in all baths. Come explore this one in person today!
Location
State TX
County Bexar
Area 1001
Rooms
Master Bathroom Main Level 8X11 Tub/Shower Separate, Double Vanity
Master Bedroom Main Level 17X15 Split, DownStairs, Walk-In Closet, Ceiling Fan, Full Bath
Bedroom 2 Main Level 12X12
Bedroom 3 Main Level 11X12
Living Room Main Level 22X20
Dining Room Main Level 12X14
Kitchen Main Level 15X14
Interior
Heating Central, 1 Unit
Cooling One Central
Flooring Carpeting, Saltillo Tile
Heat Source Natural Gas
Exterior
Exterior Feature Covered Patio, Privacy Fence, Sprinkler System, Double Pane Windows, Has Gutters
Parking Features Two Car Garage
Pool None
Amenities Available Pool, Park/Playground
Roof Type Composition
Private Pool N
Building
Foundation Slab
Sewer Sewer System, City
Water Water System, City
Construction Status Pre-Owned
Schools
Elementary Schools Beard
Middle Schools Hector Garcia
High Schools Louis D Brandeis
School District Northside
Others
Acceptable Financing Conventional, FHA, VA, TX Vet, Cash
Listing Terms Conventional, FHA, VA, TX Vet, Cash
Read Less Info
Want to know what your home might be worth? Contact us for a FREE valuation!

Our team is ready to help you sell your home for the highest possible price ASAP
"My job is to find and attract mastery-based agents to the office, protect the culture, and make sure everyone is happy! "








