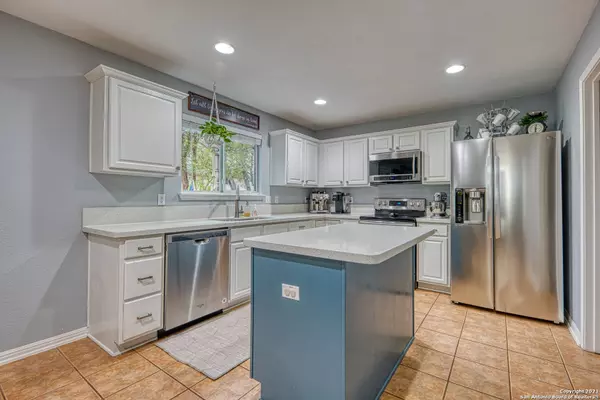$269,900
For more information regarding the value of a property, please contact us for a free consultation.
3 Beds
3 Baths
2,268 SqFt
SOLD DATE : 05/03/2021
Key Details
Property Type Single Family Home
Sub Type Single Residential
Listing Status Sold
Purchase Type For Sale
Square Footage 2,268 sqft
Price per Sqft $119
Subdivision Braun Willow
MLS Listing ID 1515880
Sold Date 05/03/21
Style Two Story
Bedrooms 3
Full Baths 2
Half Baths 1
Construction Status Pre-Owned
HOA Fees $8/ann
Year Built 2002
Annual Tax Amount $5,581
Tax Year 2020
Lot Size 7,840 Sqft
Property Description
Beautifully maintained home on a corner lot with attention grabbing curb appeal and easy to maintain landscaping. Open floor plan conducive to entertaining with sightlines from room to room. Accent shiplap wall, laminate wood like flooring throughout, and fresh paint throughout breathe freshness into the home. Little carpet throughout for easy maintenance and cleanup. Light and bright kitchen with white cabinetry, stainless steel appliances and eye catching contrasting center island. Second living area upstairs with a chalk wall makes a perfect play room, game room or study, the options are endless. Retreat to your large primary bedroom at the end of a long day and relax in your private bathroom boasting stand up shower, soaking tub and updated fixtures. The large backyard has an extended patio, mature shade trees, plenty of room for activities and shed for storage. Recent updates and upgrades include AC/Furnace, water softener, whole home filtration system and sprinkler system.
Location
State TX
County Bexar
Area 0300
Rooms
Master Bathroom 9X9 Tub/Shower Separate, Single Vanity
Master Bedroom 20X17 Upstairs, Walk-In Closet, Ceiling Fan, Full Bath
Bedroom 2 14X13
Bedroom 3 14X11
Living Room 17X9
Dining Room 10X10
Kitchen 11X10
Family Room 17X11
Interior
Heating Central
Cooling One Central
Flooring Carpeting, Ceramic Tile, Laminate
Heat Source Natural Gas
Exterior
Exterior Feature Patio Slab, Covered Patio, Wrought Iron Fence, Sprinkler System, Storage Building/Shed, Has Gutters, Mature Trees
Parking Features Two Car Garage, Attached
Pool None
Amenities Available None
Roof Type Composition
Private Pool N
Building
Lot Description Corner, Mature Trees (ext feat)
Foundation Slab
Sewer Sewer System, City
Water Water System, City
Construction Status Pre-Owned
Schools
Elementary Schools Carson
Middle Schools Stevenson
High Schools Oconnor
School District Northside
Others
Acceptable Financing Conventional, FHA, VA, TX Vet, Cash
Listing Terms Conventional, FHA, VA, TX Vet, Cash
Read Less Info
Want to know what your home might be worth? Contact us for a FREE valuation!

Our team is ready to help you sell your home for the highest possible price ASAP
"My job is to find and attract mastery-based agents to the office, protect the culture, and make sure everyone is happy! "








