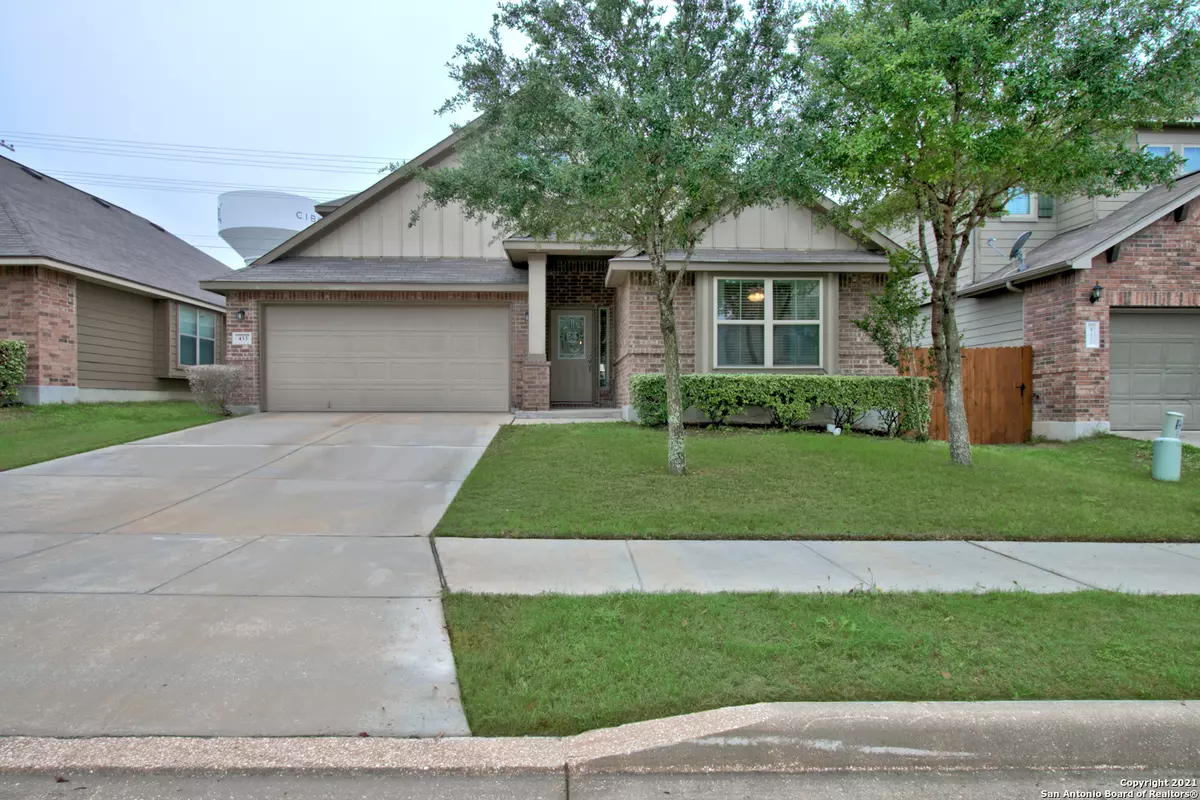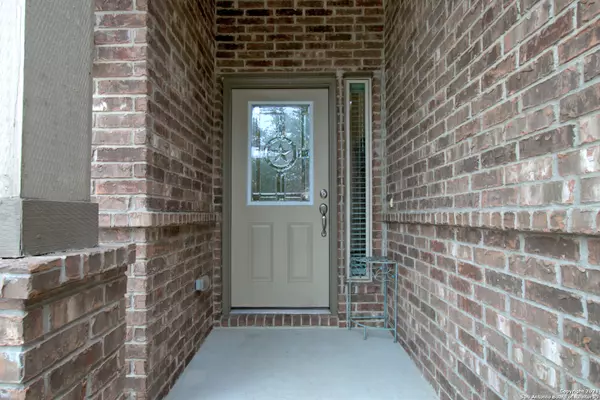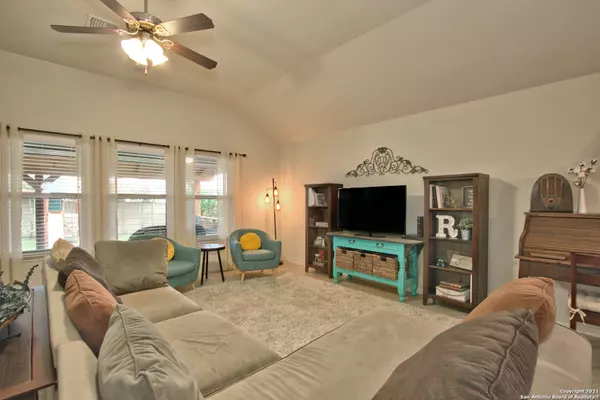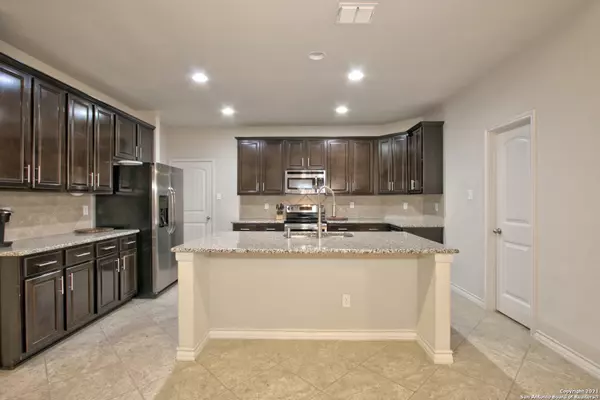$315,000
For more information regarding the value of a property, please contact us for a free consultation.
3 Beds
3 Baths
2,422 SqFt
SOLD DATE : 05/17/2021
Key Details
Property Type Single Family Home
Sub Type Single Residential
Listing Status Sold
Purchase Type For Sale
Square Footage 2,422 sqft
Price per Sqft $130
Subdivision Saddle Creek Ranch
MLS Listing ID 1521130
Sold Date 05/17/21
Style Two Story,Traditional
Bedrooms 3
Full Baths 3
Construction Status Pre-Owned
HOA Fees $41/qua
Year Built 2013
Annual Tax Amount $6,482
Tax Year 2020
Lot Size 6,534 Sqft
Lot Dimensions 50 x 130
Property Description
Whether you are looking for a starter home or somewhere to settle down, this well-kept home has everything you need! A welcoming entryway leads to an open concept floor plan perfect for entertaining or for keeping an eye on the children! The kitchen offers granite countertops and a huge island with a breakfast bar. The office space includes a built in desk, cabinets, and crafting area. The spacious master suite features large bay windows and a recently updated en-suite to include barn doors, quartz countertops, and a frameless glass shower. The downstairs offers two more bedrooms, a bathroom, and laundry room. Upstairs, you will find a spacious bonus room with a full bathroom. Exterior features include an automatic sprinkler system, water softener, maturing trees and landscaping, and a beautiful deck perfect for entertaining!
Location
State TX
County Guadalupe
Area 2705
Rooms
Master Bathroom 12X9 Tub/Shower Separate, Double Vanity, Tub has Whirlpool
Master Bedroom 17X15 Split, DownStairs, Walk-In Closet, Ceiling Fan, Full Bath
Bedroom 2 Main Level 11X11
Bedroom 3 Main Level 11X11
Living Room Main Level 21X25
Kitchen Main Level 16X12
Study/Office Room Main Level 13X10
Interior
Heating Central
Cooling One Central
Flooring Carpeting, Ceramic Tile
Heat Source Electric
Exterior
Exterior Feature Covered Patio, Privacy Fence, Sprinkler System, Double Pane Windows, Has Gutters
Parking Features Two Car Garage, Attached
Pool None
Amenities Available Pool, Clubhouse, Park/Playground
Roof Type Composition
Private Pool N
Building
Lot Description Level
Faces North
Foundation Slab
Sewer Sewer System, City
Water Water System, City
Construction Status Pre-Owned
Schools
Elementary Schools Cibolo Valley
Middle Schools Dobie J. Frank
High Schools Steele
School District Schertz-Cibolo-Universal City Isd
Others
Acceptable Financing Conventional, FHA, VA, Cash
Listing Terms Conventional, FHA, VA, Cash
Read Less Info
Want to know what your home might be worth? Contact us for a FREE valuation!

Our team is ready to help you sell your home for the highest possible price ASAP
"My job is to find and attract mastery-based agents to the office, protect the culture, and make sure everyone is happy! "








