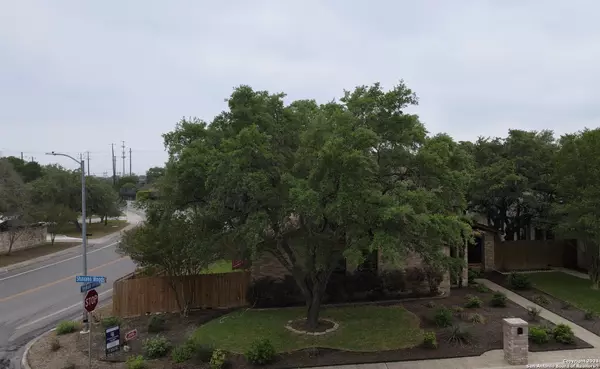$295,000
For more information regarding the value of a property, please contact us for a free consultation.
3 Beds
2 Baths
1,651 SqFt
SOLD DATE : 06/07/2021
Key Details
Property Type Single Family Home
Sub Type Single Residential
Listing Status Sold
Purchase Type For Sale
Square Footage 1,651 sqft
Price per Sqft $178
Subdivision Woods Of Shavano
MLS Listing ID 1517321
Sold Date 06/07/21
Style One Story
Bedrooms 3
Full Baths 2
Construction Status Pre-Owned
Year Built 1984
Annual Tax Amount $5,705
Tax Year 2020
Lot Size 6,534 Sqft
Property Description
This property is conveniently located off of DeZavala Road, near Lockhill Selma, with easy access to I-10 and Loop 1604. Don't miss this quaint single-story garden home on a private, corner lot. A brick mailbox, mature oak tree, crepe myrtles, and a walkway lined with blooming plants immediately greet all who enter. Great interior details include a tiled foyer, fresh paint, plus formal dining and living rooms set atop parquet wood floors. Entertain in style within the formal living/sitting room which features a vaulted ceiling, exposed ceiling beams, built-ins, and dry bar. Cook up some fun within the eat-in kitchen with a stainless steel dishwasher, gas stove, mobile island, backyard views, plus ample storage. The carpet was recently replaced, as well as the bathroom floors. The spacious owner's suite is split from the other bedrooms for coveted privacy and includes dual closets plus a private bath with dual vanities. The sunken master shower can also be used as a tub. Featured in the middle of the home is a pergola-covered deck plus a gazebo with spa - the perfect spot to relax after a long day. The garage is located in the rear of the home for easy access via a back alley. This one is sure to go quickly, so schedule your appointment today.
Location
State TX
County Bexar
Area 0500
Rooms
Master Bathroom Main Level 14X8 Tub/Shower Combo, Separate Vanity, Double Vanity
Master Bedroom Main Level 18X15 Split, DownStairs, Outside Access, Walk-In Closet, Ceiling Fan, Full Bath
Bedroom 2 Main Level 12X11
Bedroom 3 Main Level 11X12
Living Room Main Level 24X15
Dining Room Main Level 12X12
Kitchen Main Level 13X12
Family Room 23X15
Interior
Heating Central, Heat Pump, 1 Unit
Cooling One Central, Heat Pump
Flooring Carpeting, Ceramic Tile, Parquet, Laminate
Heat Source Natural Gas
Exterior
Exterior Feature Covered Patio, Deck/Balcony, Privacy Fence
Parking Features Two Car Garage
Pool Hot Tub
Amenities Available Pool, Tennis, Park/Playground, Bike Trails, BBQ/Grill, Basketball Court
Roof Type Composition
Private Pool N
Building
Lot Description Corner
Faces North
Foundation Slab
Sewer Sewer System, City
Water Water System, City
Construction Status Pre-Owned
Schools
Elementary Schools Lockhill
Middle Schools Rawlinson
High Schools Clark
School District Northside
Others
Acceptable Financing Conventional, FHA, VA, TX Vet, Cash
Listing Terms Conventional, FHA, VA, TX Vet, Cash
Read Less Info
Want to know what your home might be worth? Contact us for a FREE valuation!

Our team is ready to help you sell your home for the highest possible price ASAP
"My job is to find and attract mastery-based agents to the office, protect the culture, and make sure everyone is happy! "








