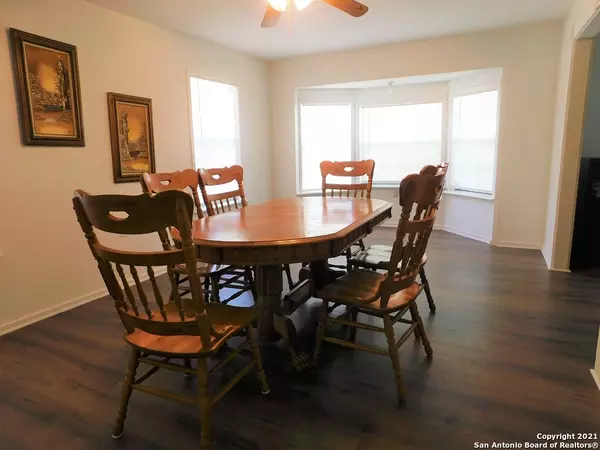$242,000
For more information regarding the value of a property, please contact us for a free consultation.
4 Beds
3 Baths
2,554 SqFt
SOLD DATE : 06/15/2021
Key Details
Property Type Single Family Home
Sub Type Single Residential
Listing Status Sold
Purchase Type For Sale
Square Footage 2,554 sqft
Price per Sqft $94
Subdivision Uvalde Estates #2
MLS Listing ID 1531421
Sold Date 06/15/21
Style Split Level
Bedrooms 4
Full Baths 3
Year Built 1996
Annual Tax Amount $4,050
Tax Year 2020
Lot Size 5.000 Acres
Property Description
COUNTRY LIVING, CITY CONVENIENCES!! 5.0 ACS SURROUNDS THIS SPLIT-LEVEL HOME. Uvalde Estates water system, septic system, covered porch on front of home can be a perfect place for rocking chairs and relaxing! This home features 4 bedrooms and 3 baths, for that growing family. Formal living room and dining room, family room, and utility room (W/D will convey with sell). Come see all the great living space this home has to offer. Kitchen has lots of cabinets & workable area. Stove and Refrigerator will remain with the home. Workshop and Storage building, 4 car carport is added protection for Texas weather. 5ac(mol) is fenced in good flat land that can be tilled for a garden, 4H/FFA projects or livestock. Home will qualify for VA, FHA OR CONV LOANS., Construction: [Wood Frame], Foundation: [Pillar/Post/Pier], Siding: [Cement Fiberboard, Other], Roof: [Shingle], Garage: [4 Car, Carport], Heat: [Central Electric], Cooling: [Central Electric], Windows: [Screens, Single Pane], Window Treatments: [Mini Blinds, Some], Features: Ceiling Fan, Chain Link Fence, Fenced Yard, Porch-Front, Porch-Covered, Storage Shed, Flooring: [Laminate, Vinyl]
Location
State TX
County Uvalde
Interior
Flooring Laminate, Vinyl
Heat Source Electric
Exterior
Exterior Feature Chain Link Fence, Covered Patio, Storage Building/Shed
Parking Features Four or More Car Garage
Roof Type Composition
Building
Lot Description Level
Foundation Cedar Post
Sewer Septic
Water Co-op Water
Others
Acceptable Financing Conventional, FHA, VA
Listing Terms Conventional, FHA, VA
Read Less Info
Want to know what your home might be worth? Contact us for a FREE valuation!

Our team is ready to help you sell your home for the highest possible price ASAP

"My job is to find and attract mastery-based agents to the office, protect the culture, and make sure everyone is happy! "








