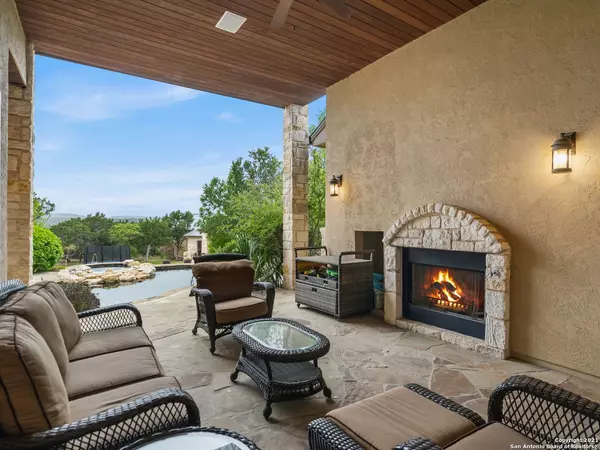$1,950,000
For more information regarding the value of a property, please contact us for a free consultation.
6 Beds
6 Baths
6,450 SqFt
SOLD DATE : 07/01/2021
Key Details
Property Type Single Family Home
Sub Type Single Residential
Listing Status Sold
Purchase Type For Sale
Square Footage 6,450 sqft
Price per Sqft $302
Subdivision Cordillera Ranch
MLS Listing ID 1522925
Sold Date 07/01/21
Style Two Story,Split Level,Texas Hill Country
Bedrooms 6
Full Baths 5
Half Baths 1
Construction Status Pre-Owned
HOA Fees $170/ann
Year Built 2005
Annual Tax Amount $16,828
Tax Year 2020
Lot Size 5.020 Acres
Property Description
A family compound opportunity is yours with this 5 acre property that also boasts gorgeous hill country views. Two homes provide the ideal setting for family living in main home with extended family or live in help in the over sized and impressive Casita. Main home features 4283 sq ft with spacious floorplan and quality features. Master and guest bedroom are downstairs and two additional bedrooms with en suite bathrooms up. Large eat in kitchen open to the family room. The 2147 sq ft Casita provides for independent living and a true guest house that will make any guest want to stay a while. Both homes are separated by a pool and spa and an outdoor kitchen and multiple fireplaces. Total square footage with both homes combined is 6,430.
Location
State TX
County Kendall
Area 2506
Rooms
Master Bathroom Tub/Shower Separate, Double Vanity
Master Bedroom Main Level 20X18 Split, DownStairs, Walk-In Closet, Ceiling Fan, Full Bath
Bedroom 2 Main Level 15X17
Bedroom 3 2nd Level 13X13
Bedroom 4 2nd Level 13X13
Bedroom 5 Main Level 13X13
Dining Room Main Level 13X12
Kitchen Main Level 18X17
Family Room Main Level 22X17
Study/Office Room Main Level 12X12
Interior
Heating Central
Cooling Three+ Central
Flooring Carpeting, Ceramic Tile, Wood
Heat Source Electric
Exterior
Exterior Feature Covered Patio, Bar-B-Que Pit/Grill, Gas Grill, Deck/Balcony, Sprinkler System, Double Pane Windows, Special Yard Lighting, Mature Trees, Detached Quarters, Additional Dwelling, Dog Run Kennel, Wire Fence, Outdoor Kitchen
Parking Features Three Car Garage
Pool In Ground Pool, Hot Tub
Amenities Available Controlled Access, Pool, Tennis, Golf Course, Clubhouse, Park/Playground, Jogging Trails, Sports Court, Bike Trails, BBQ/Grill, Basketball Court, Volleyball Court, Guarded Access
Roof Type Metal
Private Pool Y
Building
Lot Description Cul-de-Sac/Dead End, 5 - 14 Acres, Partially Wooded, Mature Trees (ext feat), Secluded, Gently Rolling
Foundation Slab
Sewer Septic
Water Private Well
Construction Status Pre-Owned
Schools
Elementary Schools Herff
Middle Schools Voss Middle School
High Schools Boerne
School District Boerne
Others
Acceptable Financing Conventional, Cash
Listing Terms Conventional, Cash
Read Less Info
Want to know what your home might be worth? Contact us for a FREE valuation!

Our team is ready to help you sell your home for the highest possible price ASAP

"My job is to find and attract mastery-based agents to the office, protect the culture, and make sure everyone is happy! "








