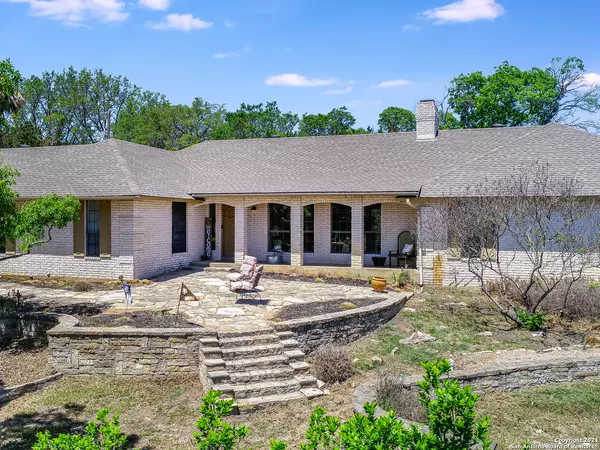$735,000
For more information regarding the value of a property, please contact us for a free consultation.
3 Beds
3 Baths
3,630 SqFt
SOLD DATE : 06/17/2021
Key Details
Property Type Single Family Home
Sub Type Single Residential
Listing Status Sold
Purchase Type For Sale
Square Footage 3,630 sqft
Price per Sqft $202
Subdivision Mountain Spring Farms
MLS Listing ID 1522208
Sold Date 06/17/21
Style One Story,Ranch
Bedrooms 3
Full Baths 3
Construction Status Pre-Owned
Year Built 1977
Annual Tax Amount $8,733
Tax Year 2020
Lot Size 4.256 Acres
Lot Dimensions See survey
Property Description
This stunning single-story ranch style home offers tons of natural light throughout w/3 spacious bedrooms, 3 bathrooms, pool & spa, plus guest house, on approx 4.25 acres of rolling hills. Just 6 miles from downtown Boerne, in Boerne ISD. The spacious retro vibe eat-in kitchen offers lots of storage w/walk-in & butler's pantry, just steps from the oversized two-car garage w/more storage! The beautiful owner's suite looks onto a secluded outdoor oasis, w/gorgeous hardwood floors, dual walk-in closets & updated bathroom. The newly carpeted & vaulted ceiling living room encompasses a cozy wood burning fireplace, built-in wet bar, display shelving & attached Florida room for add'l flex/office space. Just steps from the main house is a charming guest house (approx. 340sf) w/living space, bedroom, bathroom w/shower & kitchenette, separate HVAC, separate hot water heater, & water softener. Mature trees throughout the property, various fruit trees, fenced-in garden, fenced pasture for livestock, paved circular driveway & water storage tank. New well pump Feb 2021. New roof in 2017.
Location
State TX
County Kendall
Area 2507
Rooms
Master Bathroom Main Level 7X11 Shower Only, Double Vanity
Master Bedroom Main Level 19X18 DownStairs, Outside Access, Walk-In Closet, Multi-Closets, Full Bath
Bedroom 2 Main Level 15X13
Bedroom 3 Main Level 15X15
Living Room Main Level 28X19
Dining Room Main Level 14X14
Kitchen Main Level 11X9
Study/Office Room Main Level 11X11
Interior
Heating Central
Cooling Two Central, 3+ Window/Wall
Flooring Carpeting, Saltillo Tile, Ceramic Tile, Wood, Vinyl
Heat Source Electric
Exterior
Exterior Feature Patio Slab, Partial Fence, Partial Sprinkler System, Solar Screens, Storage Building/Shed, Has Gutters, Mature Trees, Detached Quarters, Additional Dwelling, Wire Fence, Workshop, Cross Fenced, Ranch Fence, Glassed in Porch
Parking Features Two Car Garage
Pool In Ground Pool, Hot Tub
Amenities Available None
Roof Type Composition
Private Pool Y
Building
Lot Description County VIew, Horses Allowed, 2 - 5 Acres, Mature Trees (ext feat), Gently Rolling
Faces East,South
Foundation Slab
Sewer Septic
Water Private Well, Water Storage
Construction Status Pre-Owned
Schools
Elementary Schools Curington
Middle Schools Boerne Middle N
High Schools Boerne
School District Boerne
Others
Acceptable Financing Conventional, FHA, VA, TX Vet, Cash
Listing Terms Conventional, FHA, VA, TX Vet, Cash
Read Less Info
Want to know what your home might be worth? Contact us for a FREE valuation!

Our team is ready to help you sell your home for the highest possible price ASAP

"My job is to find and attract mastery-based agents to the office, protect the culture, and make sure everyone is happy! "








