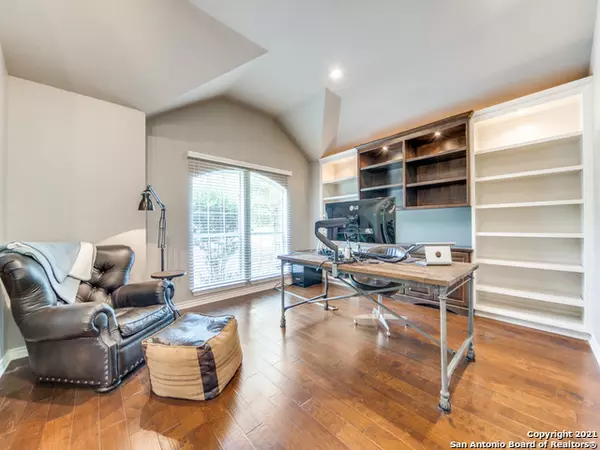$569,900
For more information regarding the value of a property, please contact us for a free consultation.
4 Beds
3 Baths
3,259 SqFt
SOLD DATE : 07/12/2021
Key Details
Property Type Single Family Home
Sub Type Single Residential
Listing Status Sold
Purchase Type For Sale
Square Footage 3,259 sqft
Price per Sqft $174
Subdivision The Woods At Fair Oaks
MLS Listing ID 1538431
Sold Date 07/12/21
Style One Story,Contemporary
Bedrooms 4
Full Baths 3
Construction Status Pre-Owned
HOA Fees $54/qua
Year Built 2005
Annual Tax Amount $10,088
Tax Year 2020
Lot Size 0.810 Acres
Property Description
Fantastic single story with a pool on nearly an acre in The Woods at Fair Oaks! At 3258sqft, this home boasts recently added features such as new interior paint, new carpet in the bedrooms, new Elfa storage systems in each bedroom closet, new fans and several new light fixtures, added interior insulation for sound, and more. Walking in, you're greeted by a formal dining adjacent to a den/office space, both with hardwood flooring. Towards the rear, you enter the family room with gas fireplace, breakfast area, kitchen and a game room (or second living) off to the side. The updated kitchen includes custom two-tone cabinetry, gas cooktop with downdraft exhaust, farm sink and beautiful ogee-edge granite countertops. Huge master suite has towering windows for tons of natural light, and the bath features a separate tub and shower, custom cabinetry and granite. Both secondary baths (one is en suite) also have updated vanity cabinets and granite counters. Incredible and VERY private outdoor space with pool, waterfall and fire pit! The yard is fenced around the pool, but don't miss the depth of this homesite! Just outside the fencing, the lot extends nearly another 200' feet into a heavily wooded area...leaving several possibilities for additional outdoor spaces, nature watching or kids' play areas. If thats not enough, this home sits conveniently next to the community park, with playground and sports court. So many other features to list, but most notable being the 3-car tandem garage, four sides brick, aerobic septic system, sprinkler system (front, sides, fenced area in back), 10' ceilings, butler's pantry with stainless wine fridge, and the list goes on. Two entrances/exits for The Woods make it convenient to both Fair Oaks Pkwy and IH-10. Definitely a must-see!
Location
State TX
County Bexar
Area 1006
Rooms
Master Bathroom Main Level 15X10 Tub/Shower Separate, Double Vanity, Garden Tub
Master Bedroom Main Level 19X17 Walk-In Closet, Ceiling Fan, Full Bath
Bedroom 2 Main Level 13X12
Bedroom 3 Main Level 13X11
Bedroom 4 Main Level 12X12
Living Room Main Level 16X12
Dining Room Main Level 15X13
Kitchen Main Level 15X13
Family Room Main Level 16X13
Study/Office Room Main Level 21X18
Interior
Heating Central, 1 Unit
Cooling Two Central
Flooring Carpeting, Ceramic Tile, Wood
Heat Source Natural Gas
Exterior
Exterior Feature Patio Slab, Wrought Iron Fence, Partial Fence, Sprinkler System, Double Pane Windows, Has Gutters, Mature Trees
Parking Features Three Car Garage
Pool In Ground Pool, Fenced Pool
Amenities Available Controlled Access, Park/Playground, Sports Court
Roof Type Composition
Private Pool Y
Building
Lot Description County VIew, 1/2-1 Acre, Partially Wooded, Mature Trees (ext feat)
Faces West
Foundation Slab
Sewer Septic, Aerobic Septic
Water Water System
Construction Status Pre-Owned
Schools
Elementary Schools Van Raub
Middle Schools Boerne Middle S
High Schools Boerne Champion
School District Boerne
Others
Acceptable Financing Conventional, FHA, VA, TX Vet, Cash
Listing Terms Conventional, FHA, VA, TX Vet, Cash
Read Less Info
Want to know what your home might be worth? Contact us for a FREE valuation!

Our team is ready to help you sell your home for the highest possible price ASAP

"My job is to find and attract mastery-based agents to the office, protect the culture, and make sure everyone is happy! "








