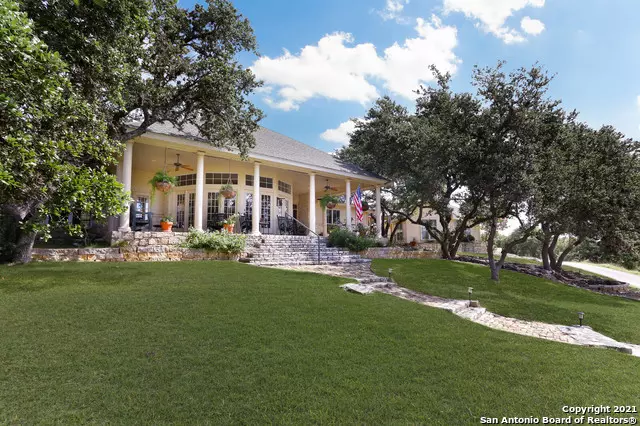$850,000
For more information regarding the value of a property, please contact us for a free consultation.
4 Beds
5 Baths
3,244 SqFt
SOLD DATE : 07/30/2021
Key Details
Property Type Single Family Home
Sub Type Single Residential
Listing Status Sold
Purchase Type For Sale
Square Footage 3,244 sqft
Price per Sqft $262
Subdivision Cordillera Ranch
MLS Listing ID 1544068
Sold Date 07/30/21
Style Two Story,Traditional,Texas Hill Country
Bedrooms 4
Full Baths 3
Half Baths 2
Construction Status Pre-Owned
HOA Fees $170/ann
Year Built 1998
Annual Tax Amount $8,363
Tax Year 2020
Lot Size 3.200 Acres
Property Description
This home is nestled in a quaint cul-de-sac on 3.2 acres and was thoughtfully designed to enjoy panoramic southern Hill Country views! A meandering drive leads you to the property, while lush landscaping and towering mature trees cohesively blend to create a private oasis! The wraparound porch is a welcoming introduction and is ideal for enjoying your morning coffee while admiring beautiful sunrises! Detailed appointments include hardwood flooring, an abundance of windows and transoms, crown mouldings, spacious family room with a fireplace, dual dining area and a gourmet kitchen with gas cooking. The master suite is situated on the main level and features separate vanities, garden tub and walk-in shower. For overnight guests, there is a detached cottage complete with a living area, bedroom and full bath. For additional outdoor leisure and relaxation, the backyard boasts a firepit area, garden and is accented with brick and stone embellishments adding a charming feel to the space!
Location
State TX
County Kendall
Area 2506
Rooms
Master Bathroom Main Level 17X11 Tub/Shower Separate, Separate Vanity
Master Bedroom Main Level 17X14 Split, DownStairs, Outside Access, Walk-In Closet, Multi-Closets, Ceiling Fan, Full Bath
Bedroom 2 2nd Level 15X11
Bedroom 3 2nd Level 14X14
Bedroom 4 Main Level 10X9
Dining Room Main Level 12X13
Kitchen Main Level 16X15
Family Room Main Level 24X23
Interior
Heating Central, 3+ Units
Cooling Three+ Central
Flooring Carpeting, Ceramic Tile, Linoleum, Wood
Heat Source Propane Owned
Exterior
Exterior Feature Patio Slab, Covered Patio, Sprinkler System, Double Pane Windows, Solar Screens, Special Yard Lighting, Mature Trees, Detached Quarters, Wire Fence
Parking Features Two Car Garage, Detached
Pool None
Amenities Available Controlled Access, Waterfront Access, Park/Playground, Jogging Trails, Sports Court, Bike Trails, BBQ/Grill, Basketball Court, Lake/River Park, Guarded Access
Roof Type Composition
Private Pool N
Building
Lot Description Cul-de-Sac/Dead End, 2 - 5 Acres, Mature Trees (ext feat), Gently Rolling
Foundation Slab
Sewer Aerobic Septic
Water Private Well
Construction Status Pre-Owned
Schools
Elementary Schools Call District
Middle Schools Call District
High Schools Call District
School District Boerne
Others
Acceptable Financing Conventional, VA, Cash
Listing Terms Conventional, VA, Cash
Read Less Info
Want to know what your home might be worth? Contact us for a FREE valuation!

Our team is ready to help you sell your home for the highest possible price ASAP

"My job is to find and attract mastery-based agents to the office, protect the culture, and make sure everyone is happy! "








