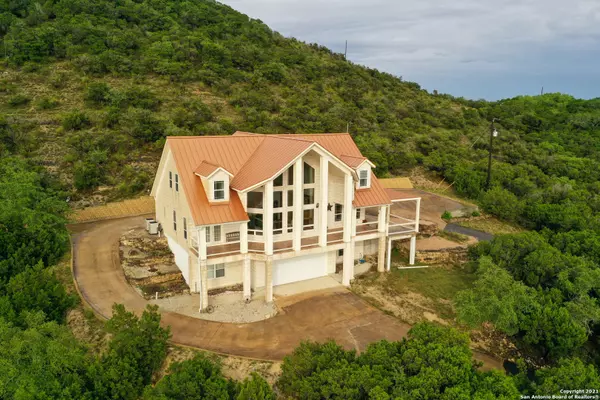$1,150,000
For more information regarding the value of a property, please contact us for a free consultation.
3 Beds
3 Baths
3,275 SqFt
SOLD DATE : 07/29/2021
Key Details
Property Type Single Family Home
Sub Type Single Residential
Listing Status Sold
Purchase Type For Sale
Square Footage 3,275 sqft
Price per Sqft $351
Subdivision Spring Mountain
MLS Listing ID 1538046
Sold Date 07/29/21
Style Texas Hill Country
Bedrooms 3
Full Baths 2
Half Baths 1
Construction Status Pre-Owned
Year Built 2006
Annual Tax Amount $9,037
Tax Year 2020
Lot Size 6.450 Acres
Lot Dimensions 281049.12 ft
Property Description
Custom built home with breathtaking PANORAMIC views of Canyon Lake, Hill Country and the infamous Twin Sisters! This peaceful and secluded Hill country retreat offers 6+ acres with 3 spacious BR's and 2 1/2 baths with high ceilings and open concept living area and a very thoughtfully laid out kitchen. Whether your looking for a full-time home close to Austin/SA, but still far enough to escape the city, or a part time vacation home, this hill top sanctuary in Canyon Lake is the one you need to see. In addition the the main house, there's a large low maintenance, 45x50 metal building/RV barn with 2 full hookups and a 15 x 25 sized room with AC/Elec that can easily be converted to guest apartment, wood shop or she shed/man cave. Additional bonus is 14000 gallon water catchment system for the purest tasting drinking water you can imagine.
Location
State TX
County Comal
Area 2606
Rooms
Master Bathroom Main Level 15X12 Tub/Shower Separate, Separate Vanity, Double Vanity, Garden Tub
Master Bedroom Main Level 15X14 DownStairs
Bedroom 2 2nd Level 15X14
Bedroom 3 2nd Level 15X26
Living Room 18X30
Dining Room Main Level 16X12
Kitchen Main Level 16X15
Interior
Heating Central, Heat Pump
Cooling Two Central, Heat Pump
Flooring Ceramic Tile, Wood
Heat Source Electric
Exterior
Exterior Feature Covered Patio, Double Pane Windows, Storage Building/Shed, Workshop
Parking Features Four or More Car Garage, Attached, Oversized
Pool None
Amenities Available None
Roof Type Metal
Private Pool N
Building
Lot Description Cul-de-Sac/Dead End, County VIew, Water View, 5 - 14 Acres, Wooded, Mature Trees (ext feat), Secluded, Creek - Seasonal, Canyon Lake
Faces West,South
Foundation Slab
Sewer Septic
Construction Status Pre-Owned
Schools
Elementary Schools Mountain Valley
Middle Schools Mountain Valley
High Schools Canyon Lake
School District Comal
Others
Acceptable Financing Conventional, Cash
Listing Terms Conventional, Cash
Read Less Info
Want to know what your home might be worth? Contact us for a FREE valuation!

Our team is ready to help you sell your home for the highest possible price ASAP

"My job is to find and attract mastery-based agents to the office, protect the culture, and make sure everyone is happy! "








