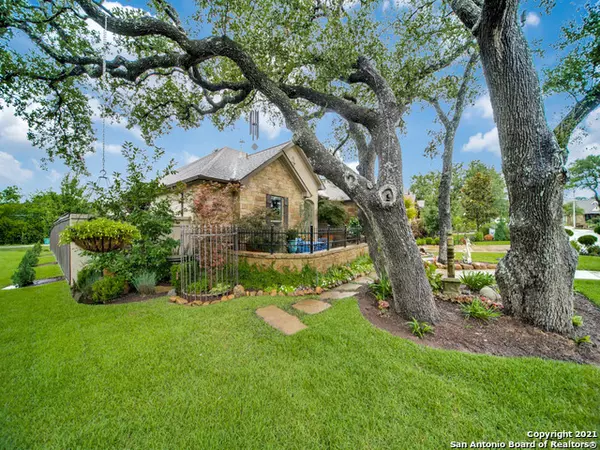$849,900
For more information regarding the value of a property, please contact us for a free consultation.
3 Beds
3 Baths
2,550 SqFt
SOLD DATE : 08/17/2021
Key Details
Property Type Single Family Home
Sub Type Single Residential
Listing Status Sold
Purchase Type For Sale
Square Footage 2,550 sqft
Price per Sqft $333
Subdivision Woodside Village
MLS Listing ID 1544234
Sold Date 08/17/21
Style One Story
Bedrooms 3
Full Baths 2
Half Baths 1
Construction Status Pre-Owned
HOA Fees $55/ann
Year Built 2015
Annual Tax Amount $9,379
Tax Year 2020
Lot Size 8,712 Sqft
Property Description
Elegant home in downtown Boerne reminiscent of a Thomas Kinkade painting. Majestic oaks and stunning landscape surround the courtyard as you enter the home. Open and spacious floor plan with exquisite finishes. Dramatic entry into the home with wood accents on the ceiling and upscale lighting. Beautiful study with wood floors and French doors that open to a small courtyard with an ornamental fountain. Formal dining has a skylight with wood beams and gorgeous chandelier. Kitchen is open and bright with huge granite island and ornate pendant lights. Family room is large and boasts a floor to ceiling dry stacked stone fireplace and wood beams on the ceiling. Romantic master suite is a true sanctuary. Luxurious master bath with large separate vanities, walk in shower, and garden tub. Fantastic master closet! Covered patio with fireplace and fabulous pool with a Tuscan villa feel. Backyard has been intricately landscaped with privacy in mind. This peaceful retreat is nestled on a premium greenbelt lot and is located in the quaint subdivision of Woodside Village. This neighborhood backs to the Old Number 9 Trail, is just a short walk to the Boerne Town Square, and is surrounded by multi-million dollar properties. Highly desirable area in downtown Boerne that is walking distance to the library, shops, restaurants, and all of the events that happen in the town square throughout the year. The perfect location and property to call home!
Location
State TX
County Kendall
Area 2508
Rooms
Master Bathroom Main Level 19X12 Tub/Shower Separate, Separate Vanity, Garden Tub
Master Bedroom Main Level 18X19 Split, Sitting Room, Walk-In Closet, Full Bath
Bedroom 2 Main Level 11X12
Bedroom 3 Main Level 11X12
Dining Room Main Level 14X12
Kitchen Main Level 13X17
Family Room Main Level 18X17
Study/Office Room Main Level 13X11
Interior
Heating Central
Cooling One Central
Flooring Ceramic Tile, Wood
Heat Source Electric
Exterior
Exterior Feature Patio Slab, Covered Patio, Privacy Fence, Sprinkler System, Double Pane Windows, Has Gutters, Special Yard Lighting, Mature Trees
Parking Features Two Car Garage, Attached
Pool In Ground Pool, AdjoiningPool/Spa, Pool is Heated, Fenced Pool
Amenities Available Jogging Trails
Roof Type Composition
Private Pool Y
Building
Lot Description On Greenbelt
Foundation Slab
Sewer Sewer System
Water Water System
Construction Status Pre-Owned
Schools
Elementary Schools Curington
Middle Schools Boerne Middle N
High Schools Boerne
School District Boerne
Others
Acceptable Financing Conventional, VA, Cash
Listing Terms Conventional, VA, Cash
Read Less Info
Want to know what your home might be worth? Contact us for a FREE valuation!

Our team is ready to help you sell your home for the highest possible price ASAP

"My job is to find and attract mastery-based agents to the office, protect the culture, and make sure everyone is happy! "








