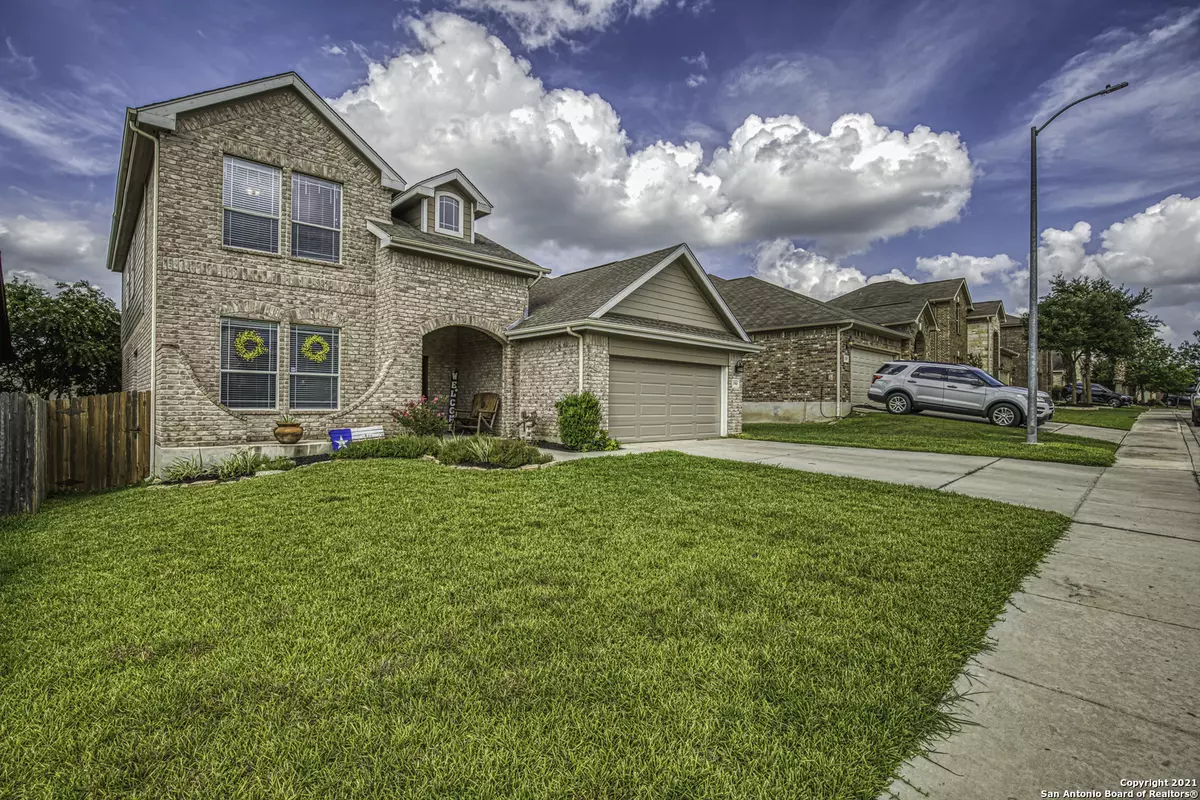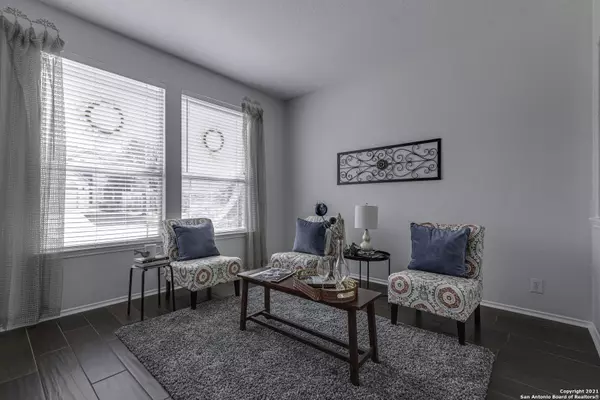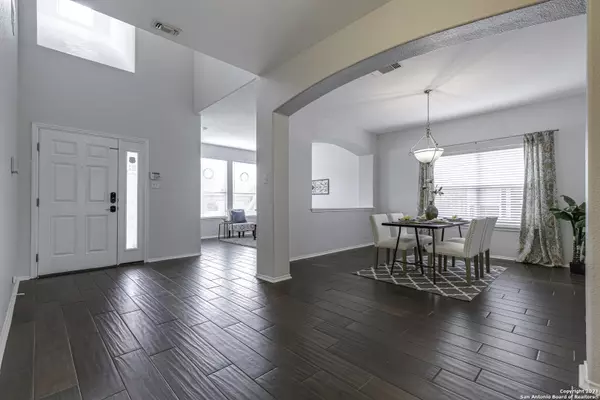$390,000
For more information regarding the value of a property, please contact us for a free consultation.
4 Beds
4 Baths
3,044 SqFt
SOLD DATE : 08/26/2021
Key Details
Property Type Single Family Home
Sub Type Single Residential
Listing Status Sold
Purchase Type For Sale
Square Footage 3,044 sqft
Price per Sqft $128
Subdivision The Preserve At Indian Springs
MLS Listing ID 1546343
Sold Date 08/26/21
Style Two Story
Bedrooms 4
Full Baths 3
Half Baths 1
Construction Status Pre-Owned
HOA Fees $50/ann
Year Built 2007
Annual Tax Amount $6,816
Tax Year 2020
Lot Size 6,534 Sqft
Property Description
OPEN HOUSE SATURDAY AUG 7th 1-3PM. Highly sought after Indian Springs Neighborhood. With over 3000 sq. ft. to spread out, this beautiful two story home has 4 bedrooms, 3.5 baths, and a downstairs study that would make a great 5th bedroom. The open floor plan was freshly painted and combines the living room, kitchen and nook area and boasts large windows allowing in plenty of sunlight. Downstairs is covered by beautiful wood tile flooring where you will find the master, study/possible 5th bedroom, formal living and a dining room. Master bath has dual sinks, separate tub/shower and a LARGE walk-in closet with floor to ceiling shelves and organizational racks. Check out the upstairs with a large game room (was recently used as a media room), two bedrooms with a connecting jack-n-jill bath and another bedroom with a full separate bath. Backyard has an oversized wood patio perfect for evenings outside under the stars. The neighborhood amenities include pool, park and covered pavilion. Neighborhood elementary school is walking distance. Short commute to 281, 1604 and Stone Oak Shopping. This home is a must see! Stop by and see for yourself.
Location
State TX
County Bexar
Area 1804
Rooms
Master Bathroom Main Level 9X10 Tub/Shower Separate, Double Vanity, Garden Tub
Master Bedroom Main Level 12X15 DownStairs
Bedroom 2 2nd Level 9X10
Bedroom 3 2nd Level 10X10
Bedroom 4 2nd Level 10X12
Living Room Main Level 17X18
Dining Room Main Level 12X12
Kitchen Main Level 10X12
Family Room Main Level 12X12
Study/Office Room Main Level 10X10
Interior
Heating Central, 1 Unit
Cooling One Central
Flooring Carpeting, Ceramic Tile, Linoleum
Heat Source Electric
Exterior
Exterior Feature Deck/Balcony, Privacy Fence, Sprinkler System, Double Pane Windows, Has Gutters
Parking Features Two Car Garage
Pool None
Amenities Available Pool, Park/Playground, Jogging Trails, Bike Trails, BBQ/Grill, Basketball Court, Other - See Remarks
Roof Type Composition
Private Pool N
Building
Lot Description Level
Faces West,South
Foundation Slab
Sewer Sewer System
Water Water System
Construction Status Pre-Owned
Schools
Elementary Schools Indian Springs
Middle Schools Pieper Ranch
High Schools Pieper
School District Comal
Others
Acceptable Financing Conventional, FHA, VA, Cash, USDA
Listing Terms Conventional, FHA, VA, Cash, USDA
Read Less Info
Want to know what your home might be worth? Contact us for a FREE valuation!

Our team is ready to help you sell your home for the highest possible price ASAP
"My job is to find and attract mastery-based agents to the office, protect the culture, and make sure everyone is happy! "








