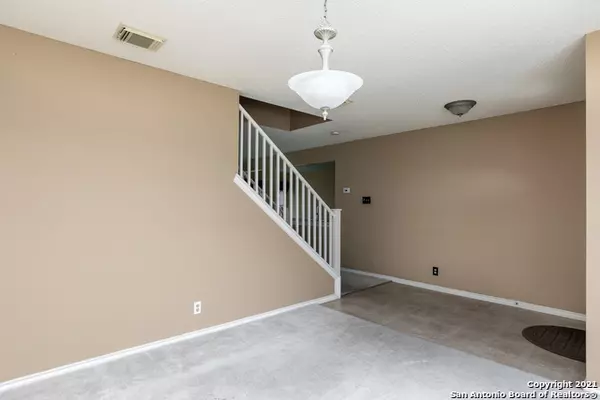$240,000
For more information regarding the value of a property, please contact us for a free consultation.
4 Beds
3 Baths
2,135 SqFt
SOLD DATE : 08/30/2021
Key Details
Property Type Single Family Home
Sub Type Single Residential
Listing Status Sold
Purchase Type For Sale
Square Footage 2,135 sqft
Price per Sqft $112
Subdivision Stonefield
MLS Listing ID 1548840
Sold Date 08/30/21
Style Two Story
Bedrooms 4
Full Baths 2
Half Baths 1
Construction Status Pre-Owned
HOA Fees $29/ann
Year Built 1998
Annual Tax Amount $5,312
Tax Year 2020
Lot Size 0.270 Acres
Property Description
**Offer accepted 8/3 No more showings**Multiple offer situation**This beautiful two-story sitting-in a corner lot offers 3 bedrooms and 2.5 bathrooms. Nice sized living room with a great fireplace and sliding doors providing access to the backyard wood deck. The kitchen features a wet bar and generous cabinet and counter space, including a breakfast nook. Great size 14 x 17 Owner's retreat features shower/bathtub combo. Beautiful and huge backyard with mature oak trees and front with palm trees and sago palms. Easy access to 1604, shopping, and restaurants. Close to UTSA, Sea World, and HEB Plus
Location
State TX
County Bexar
Area 0300
Rooms
Master Bathroom 2nd Level 17X8 Tub/Shower Combo
Master Bedroom 2nd Level 14X17 Upstairs
Bedroom 2 2nd Level 10X14
Bedroom 3 2nd Level 11X10
Living Room Main Level 13X15
Dining Room Main Level 11X11
Kitchen Main Level 9X10
Interior
Heating Central
Cooling One Central
Flooring Carpeting, Vinyl
Heat Source Electric
Exterior
Parking Features Two Car Garage
Pool None
Amenities Available Pool, Park/Playground, Sports Court
Roof Type Composition
Private Pool N
Building
Foundation Slab
Sewer Sewer System, City
Water Water System, City
Construction Status Pre-Owned
Schools
Elementary Schools Steubing
Middle Schools Stevenson
High Schools Oconnor
School District Northside
Others
Acceptable Financing Conventional, FHA, VA, Cash
Listing Terms Conventional, FHA, VA, Cash
Read Less Info
Want to know what your home might be worth? Contact us for a FREE valuation!

Our team is ready to help you sell your home for the highest possible price ASAP
"My job is to find and attract mastery-based agents to the office, protect the culture, and make sure everyone is happy! "








