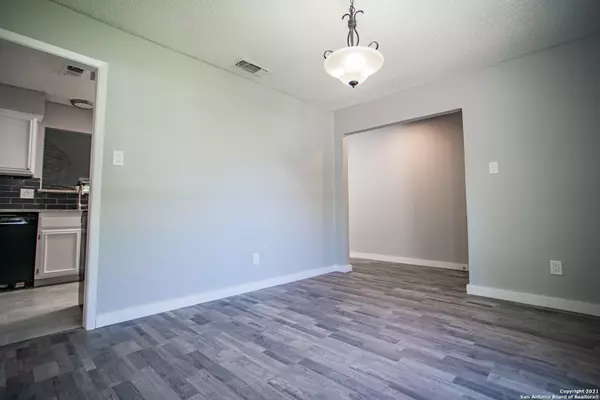$220,000
For more information regarding the value of a property, please contact us for a free consultation.
3 Beds
2 Baths
1,668 SqFt
SOLD DATE : 09/17/2021
Key Details
Property Type Single Family Home
Sub Type Single Residential
Listing Status Sold
Purchase Type For Sale
Square Footage 1,668 sqft
Price per Sqft $131
Subdivision Northcliffe
MLS Listing ID 1554078
Sold Date 09/17/21
Style One Story
Bedrooms 3
Full Baths 2
Construction Status Pre-Owned
Year Built 1973
Annual Tax Amount $3,564
Tax Year 2020
Lot Size 7,840 Sqft
Property Description
*All offers contingent on seeing the home in person. This freshly remodeled home features designer touches like a granite waterfall countertop in the kitchen, quartz countertops in both full bathrooms with beautifully tiled showers you'll love to show off. The new roof, windows, and insulation were installed earlier this year and the foundation was repaired early 2020 and comes with a 10 year warranty. The outdoor HVAC unit was just replaced 8-24-2021 for even more peace of mind. 3 Large bedrooms with a split floorpan and each with a generous walk in closet. The laundry room is conveniently located inside, between the garage and master bedroom, to make the chore just a little easier. The entertainers kitchen is open to the main living space and features an extended granite bar top for additional seating that really brings the two spaces together. The brick, wood burning, fireplace fills the corner of the room up to the vaulted ceilings for an inviting feel. There is also a formal dining room at the front of the home that could be used for a number of purposes like a home office, or hobby room. The back yard is large enough to foster rescue dogs and has ample shade provided by a covered patio and a beautiful mature oak tree.
Location
State TX
County Guadalupe
Area 2705
Rooms
Master Bathroom Main Level 14X8 Shower Only, Single Vanity
Master Bedroom Main Level 14X14 Split
Bedroom 2 Main Level 12X12
Bedroom 3 Main Level 12X12
Living Room Main Level 17X21
Dining Room Main Level 12X14
Kitchen Main Level 9X14
Interior
Heating Central
Cooling One Central
Flooring Ceramic Tile, Laminate
Heat Source Electric
Exterior
Parking Features Two Car Garage
Pool None
Amenities Available Park/Playground, Jogging Trails
Roof Type Composition
Private Pool N
Building
Lot Description Mature Trees (ext feat)
Faces West,South
Foundation Slab
Sewer Sewer System
Water Water System
Construction Status Pre-Owned
Schools
Elementary Schools John A Sippel
Middle Schools Dobie J. Frank
High Schools Steele
School District Schertz-Cibolo-Universal City Isd
Others
Acceptable Financing Conventional, FHA, VA, Cash
Listing Terms Conventional, FHA, VA, Cash
Read Less Info
Want to know what your home might be worth? Contact us for a FREE valuation!

Our team is ready to help you sell your home for the highest possible price ASAP

"My job is to find and attract mastery-based agents to the office, protect the culture, and make sure everyone is happy! "








