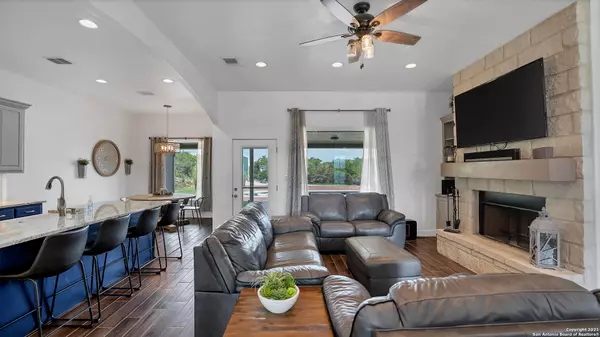$525,000
For more information regarding the value of a property, please contact us for a free consultation.
3 Beds
2 Baths
1,825 SqFt
SOLD DATE : 09/24/2021
Key Details
Property Type Single Family Home
Sub Type Single Residential
Listing Status Sold
Purchase Type For Sale
Square Footage 1,825 sqft
Price per Sqft $287
Subdivision Stallion Estates
MLS Listing ID 1551245
Sold Date 09/24/21
Style One Story
Bedrooms 3
Full Baths 2
Construction Status Pre-Owned
HOA Fees $20/ann
Year Built 2017
Annual Tax Amount $5,052
Tax Year 2020
Lot Size 1.320 Acres
Property Description
Take a look at this ABSOLUTELY AMAZING, like-new home in the exclusive neighborhood of Stallion Estates! So many features in one beautiful package- 9' and 10' ceilings, ONLY 4 years old, granite counter tops everywhere (even in laundry), Spacious master suite with amazing spa-like master bathroom. AMAZING heated and chilled in-ground pool with custom stained concrete patio-surround30x40 shop with 10x10 and 12x12 doors to store your boat or RV and have PLENTY of room left for a workshop, with completely fenced back yard and 20ft access gate on the side, all sitting on a beautiful, view-filled corner lot. Relax on the covered patio with exceptional privacy. Situated on a hill, this home offers a view that is hard to beat! Everything from the finishes, to the floorplan, to the layout of the yard was well-thought out and extremely efficient. This home will not disappoint, unless you miss your shot at owning it! Get out for a showing today!
Location
State TX
County Comal
Area 2606
Rooms
Master Bathroom Main Level 15X12 Tub/Shower Separate, Separate Vanity, Double Vanity, Garden Tub
Master Bedroom Main Level 16X13 Walk-In Closet, Ceiling Fan, Full Bath
Bedroom 2 Main Level 11X10
Bedroom 3 Main Level 11X10
Living Room Main Level 16X16
Dining Room Main Level 10X11
Kitchen Main Level 14X10
Study/Office Room Main Level 8X10
Interior
Heating Central, Heat Pump
Cooling One Central
Flooring Ceramic Tile
Heat Source Electric
Exterior
Exterior Feature Patio Slab, Covered Patio, Ranch Fence
Parking Features Two Car Garage
Pool In Ground Pool, Pool is Heated
Amenities Available Controlled Access
Roof Type Composition
Private Pool Y
Building
Lot Description Corner, 1 - 2 Acres, Mature Trees (ext feat)
Foundation Slab
Sewer Aerobic Septic
Construction Status Pre-Owned
Schools
Elementary Schools Call District
Middle Schools Call District
High Schools Call District
School District Comal
Others
Acceptable Financing Conventional, FHA, VA, Cash, USDA
Listing Terms Conventional, FHA, VA, Cash, USDA
Read Less Info
Want to know what your home might be worth? Contact us for a FREE valuation!

Our team is ready to help you sell your home for the highest possible price ASAP

"My job is to find and attract mastery-based agents to the office, protect the culture, and make sure everyone is happy! "








