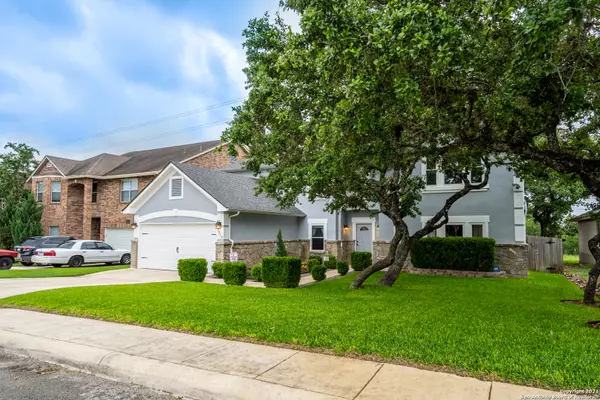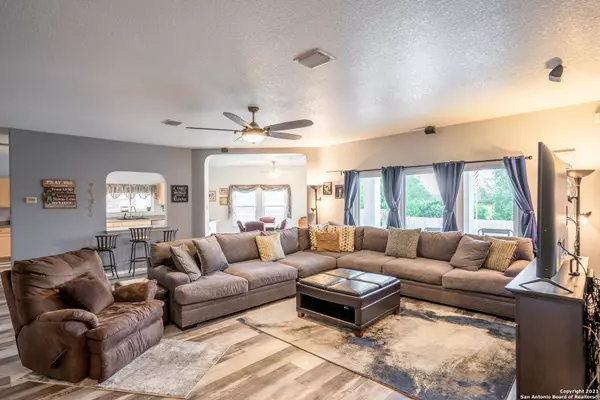$525,000
For more information regarding the value of a property, please contact us for a free consultation.
4 Beds
3 Baths
4,568 SqFt
SOLD DATE : 10/07/2021
Key Details
Property Type Single Family Home
Sub Type Single Residential
Listing Status Sold
Purchase Type For Sale
Square Footage 4,568 sqft
Price per Sqft $114
Subdivision Champion Springs
MLS Listing ID 1536413
Sold Date 10/07/21
Style Two Story,Texas Hill Country
Bedrooms 4
Full Baths 2
Half Baths 1
Construction Status Pre-Owned
HOA Fees $40/ann
Year Built 2002
Annual Tax Amount $8,743
Tax Year 2020
Lot Size 9,147 Sqft
Property Description
Are you ready for summer fun with plenty of space inside and outside? This is THE place for you!! You'll first notice luscious landscaping with beautiful oak trees that lead to a backyard that is PRIME for entertaining complete with a refreshing pool overlooking an undeveloped green space. That's right...NO neighbors behind!! Inside you'll find HUGE rooms with MORE than enough space for everyone to stretch out or enjoy their privacy. The OVER sized master bedroom and master bath includes a luxury custom shower, two walk in closets, sitting room and private stair case that leads up to a VERY large study/flex room on the second floor. Also on the second floor you'll find another great living room/game room that makes for an AWESOME man cave!! The kitchen is also REALLY large with TONS of counter space to cook the perfect meal. With 2 living areas, 2 dining areas, 4 bedrooms and an office/flex room, this house has it all. And if that wasn't enough, the outside was just painted last month, all the flooring replaced in 2019, roof replaced in 2018, all windows replaced in 2016, and the ac units replaced in 2015 & 2016!!! This is a one owner home that's been very well cared for in the award winning Northeast ISD school district. Btw the pool table/ping pong table stays and other furnishings are also available. All this house needs is YOU. Schedule your showings asap.
Location
State TX
County Bexar
Area 1801
Rooms
Master Bathroom Main Level 16X13 Shower Only, Double Vanity
Master Bedroom Main Level 30X16 DownStairs, Sitting Room, Walk-In Closet, Multi-Closets, Ceiling Fan, Full Bath
Bedroom 2 2nd Level 16X16
Bedroom 3 2nd Level 15X14
Bedroom 4 2nd Level 14X12
Living Room Main Level 24X21
Dining Room Main Level 16X12
Kitchen Main Level 21X14
Family Room 2nd Level 37X21
Study/Office Room 2nd Level 25X16
Interior
Heating Central
Cooling Two Central
Flooring Carpeting, Vinyl
Heat Source Electric
Exterior
Exterior Feature Patio Slab, Covered Patio, Privacy Fence, Sprinkler System, Double Pane Windows, Has Gutters, Mature Trees
Parking Features Two Car Garage, Attached
Pool In Ground Pool
Amenities Available None
Roof Type Composition
Private Pool Y
Building
Lot Description On Greenbelt
Foundation Slab
Sewer Sewer System
Water Water System
Construction Status Pre-Owned
Schools
Elementary Schools Las Lomas
Middle Schools Barbara Bush
High Schools Ronald Reagan
School District North East I.S.D
Others
Acceptable Financing Conventional, FHA, VA, Cash
Listing Terms Conventional, FHA, VA, Cash
Read Less Info
Want to know what your home might be worth? Contact us for a FREE valuation!

Our team is ready to help you sell your home for the highest possible price ASAP
"My job is to find and attract mastery-based agents to the office, protect the culture, and make sure everyone is happy! "








