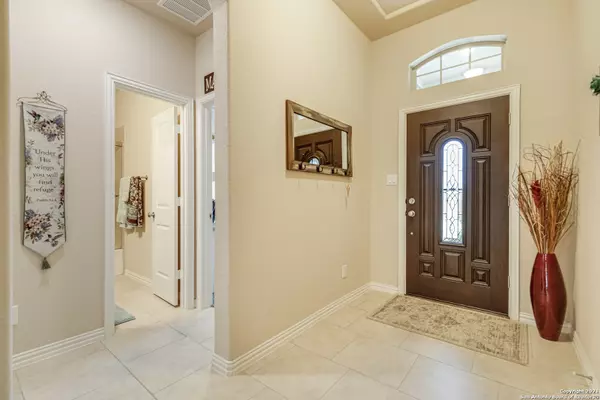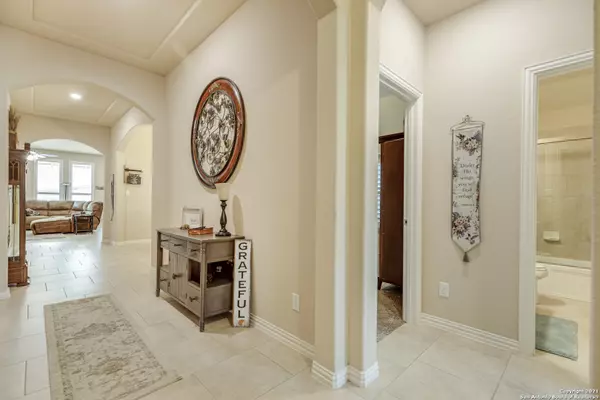$370,000
For more information regarding the value of a property, please contact us for a free consultation.
4 Beds
3 Baths
2,153 SqFt
SOLD DATE : 10/29/2021
Key Details
Property Type Single Family Home
Sub Type Single Residential
Listing Status Sold
Purchase Type For Sale
Square Footage 2,153 sqft
Price per Sqft $171
Subdivision Willow Grove Sub (Sc)
MLS Listing ID 1559133
Sold Date 10/29/21
Style One Story,Traditional
Bedrooms 4
Full Baths 3
Construction Status Pre-Owned
HOA Fees $24/ann
Year Built 2016
Annual Tax Amount $7,861
Tax Year 2020
Lot Size 9,147 Sqft
Property Description
**Multiple offers received. Please submit highest and best by 12:00 p.m. 9/13/21.** You've found your new home! This gorgeous, one-story home has massive curb appeal. The landscaping might just stop the car for you. Walk in to your four-bedroom, three full bathroom home beautifully accented with plantation shutters. Open concept with living room, kitchen, and eat-in kitchen area together, which is perfect for entertaining. For your more formal events, you have a separate dining room with an entryway connecting you to the kitchen. The primary bedroom will provide respite after long days, and with your well-appointed ensuite complete with separate garden tub you can soak your cares away. What ensuite would be complete without a large shower fitted with a bench, just right for long steamy showers. Three additional bedrooms await, one with a special built-in murphy bed and desk to provide ample space, and a lovely escape for guests. Your backyard oasis is dappled with trees, one of which is a newly fruiting peach tree. You will jump for joy when you realize that the hot tub under the pergola conveys with the purchase of your new home. Or relax with a cold icy drink under your covered patio offering additional shade from the remote-control awning. The care given to this beautiful property will have you rushing to make it your own!
Location
State TX
County Bexar
Area 1700
Rooms
Master Bathroom Main Level 12X12 Tub/Shower Separate, Double Vanity, Garden Tub
Master Bedroom Main Level 14X14 DownStairs, Walk-In Closet, Ceiling Fan, Full Bath
Bedroom 2 Main Level 9X11
Bedroom 3 Main Level 10X10
Bedroom 4 Main Level 9X10
Living Room Main Level 14X16
Dining Room Main Level 10X10
Kitchen Main Level 12X15
Interior
Heating Central, 1 Unit
Cooling One Central
Flooring Carpeting, Ceramic Tile
Heat Source Natural Gas
Exterior
Exterior Feature Patio Slab, Covered Patio, Privacy Fence, Sprinkler System, Double Pane Windows, Solar Screens, Has Gutters, Special Yard Lighting
Parking Features Two Car Garage, Attached
Pool Hot Tub
Amenities Available Other - See Remarks
Roof Type Composition
Private Pool N
Building
Lot Description Corner, Level
Faces North
Foundation Slab
Sewer City
Water City
Construction Status Pre-Owned
Schools
Elementary Schools Rose Garden
Middle Schools Corbett
High Schools Clemens
School District Schertz-Cibolo-Universal City Isd
Others
Acceptable Financing Conventional, FHA, VA, Cash
Listing Terms Conventional, FHA, VA, Cash
Read Less Info
Want to know what your home might be worth? Contact us for a FREE valuation!

Our team is ready to help you sell your home for the highest possible price ASAP
"My job is to find and attract mastery-based agents to the office, protect the culture, and make sure everyone is happy! "








