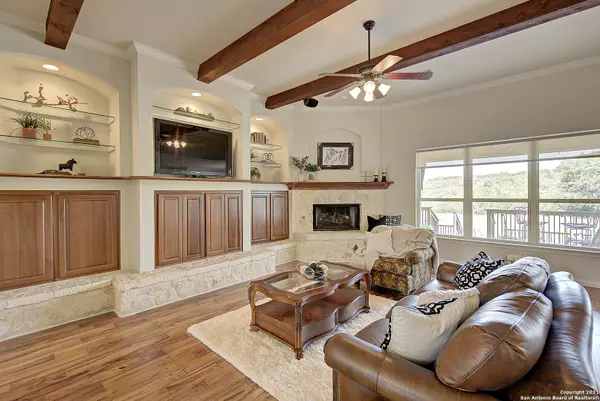$750,000
For more information regarding the value of a property, please contact us for a free consultation.
4 Beds
5 Baths
3,268 SqFt
SOLD DATE : 11/03/2021
Key Details
Property Type Single Family Home
Sub Type Single Residential
Listing Status Sold
Purchase Type For Sale
Square Footage 3,268 sqft
Price per Sqft $229
Subdivision Mystic Shores
MLS Listing ID 1561260
Sold Date 11/03/21
Style One Story,Texas Hill Country
Bedrooms 4
Full Baths 3
Half Baths 2
Construction Status Pre-Owned
Year Built 2007
Annual Tax Amount $8,069
Tax Year 2020
Lot Size 5.740 Acres
Property Description
Spacious indoor and outdoor areas offer a relaxing and peaceful setting on 5.74 acres. Enjoy your morning coffee and meditation on the back porch and listen to the waterfall of the nearby Devil's Hollow Creek after a rain. After a long day, relax to the front porch with a beverage and enjoy watching local wildlife, including deer, turkeys, foxes, make their way through the neighborhood to the pond. A perfect spot for stargazers to take in the brilliant Texas night sky, where millions of stars are truly bright at night! The open concept floorplan with gourmet kitchen, has an extra-large island and breakfast bar for family and guests to gather around. New interior paint, new floors throughout living areas, kitchen and bedrooms; updated lighting in living areas/kitchen and new backsplash 2021. Spacious 2nd living area offers potential for 2nd office/study.
Location
State TX
County Comal
Area 2606
Rooms
Master Bathroom Main Level 14X6 Tub/Shower Separate, Double Vanity, Tub has Whirlpool
Master Bedroom Main Level 19X19 Split, Outside Access, Walk-In Closet, Multi-Closets, Ceiling Fan, Full Bath
Bedroom 2 Main Level 14X12
Bedroom 3 Main Level 13X12
Bedroom 4 Main Level 13X11
Living Room Main Level 21X20
Dining Room Main Level 11X9
Kitchen Main Level 17X16
Family Room Main Level 16X10
Study/Office Room Main Level 15X13
Interior
Heating Heat Pump
Cooling Two Central
Flooring Ceramic Tile, Laminate
Heat Source Electric
Exterior
Exterior Feature Covered Patio, Gas Grill, Deck/Balcony, Double Pane Windows, Solar Screens, Has Gutters, Mature Trees
Parking Features Two Car Garage, Attached, Side Entry
Pool Hot Tub
Amenities Available Waterfront Access, Pool, Tennis, Clubhouse, Park/Playground, Basketball Court, Volleyball Court, Lake/River Park, Boat Ramp, Other - See Remarks
Roof Type Composition
Private Pool N
Building
Lot Description County VIew, 5 - 14 Acres, Partially Wooded, Mature Trees (ext feat), Secluded, Pond /Stock Tank
Faces East
Foundation Slab
Sewer Aerobic Septic
Construction Status Pre-Owned
Schools
Elementary Schools Rebecca Creek
Middle Schools Mountain Valley
High Schools Canyon Lake
School District Comal
Others
Acceptable Financing Conventional, FHA, VA, TX Vet, Cash
Listing Terms Conventional, FHA, VA, TX Vet, Cash
Read Less Info
Want to know what your home might be worth? Contact us for a FREE valuation!

Our team is ready to help you sell your home for the highest possible price ASAP
"My job is to find and attract mastery-based agents to the office, protect the culture, and make sure everyone is happy! "








